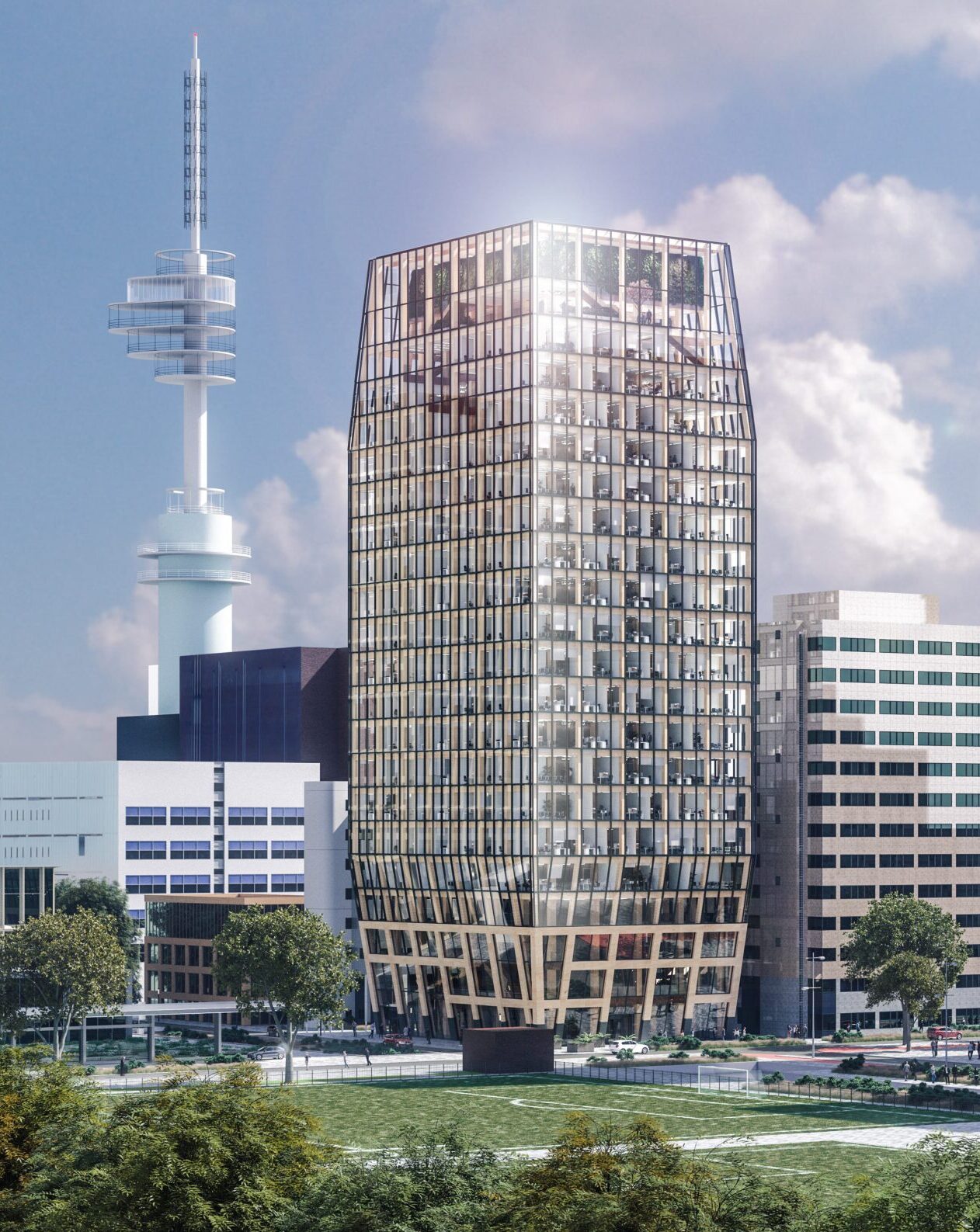
Full cost management incl. NEN 2580 measurements during the various phases of the design process.

Drawing up a rental share specification for a striking building at the Haarlem railway station (architect Rudy Uytenhaak).

Complete cost management from the tender phase to the tender, including drawing up the NEN 2580 measurements.

Determining the usable area (GO) of 108 homes.

Optimizing the ratio between gross and rentable floor space of a multifunctional building on the VU campus.

Optimization of the ratio between rental parts and common areas for a full-service multi-tenant office building.
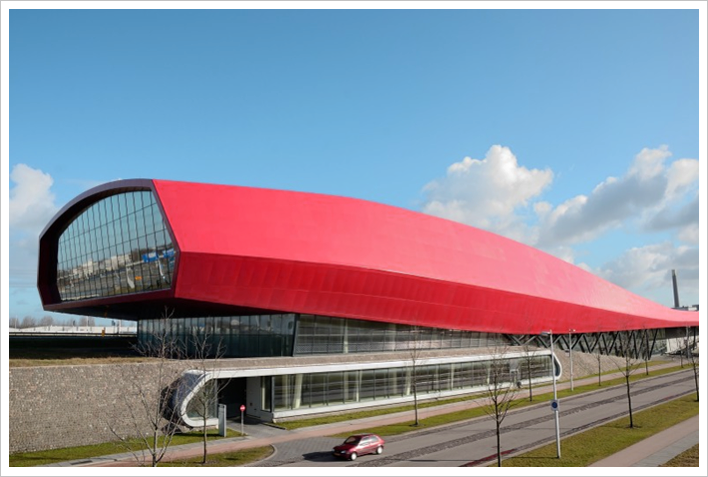
Drawing up a NEN 2580 measurement report for various retail spaces.

Drawing up a NEN 2580 measurement report for a national monument (built in 1860).

Drawing up a rental share specification and new floor plan drawings for a monumental office villa.

Drawing up a dynamic rental share specification that allows the landlord to make optimal use of the possibilities of the building.
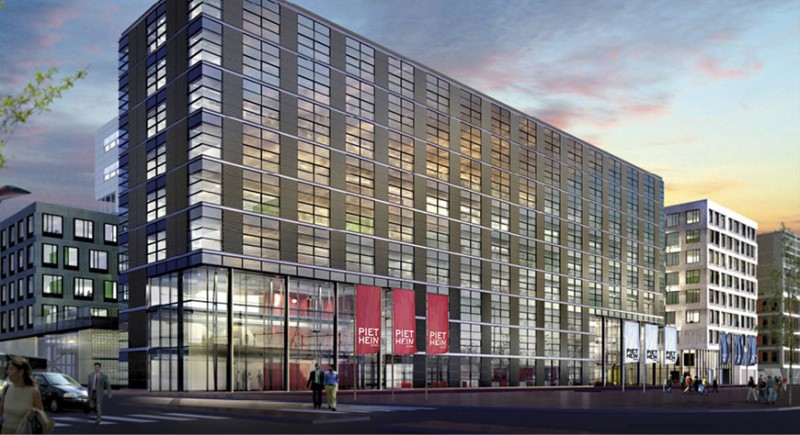
Drawing up a NEN 2580 measurement report based on a dynamic rent share specification including continuous rental calculations.
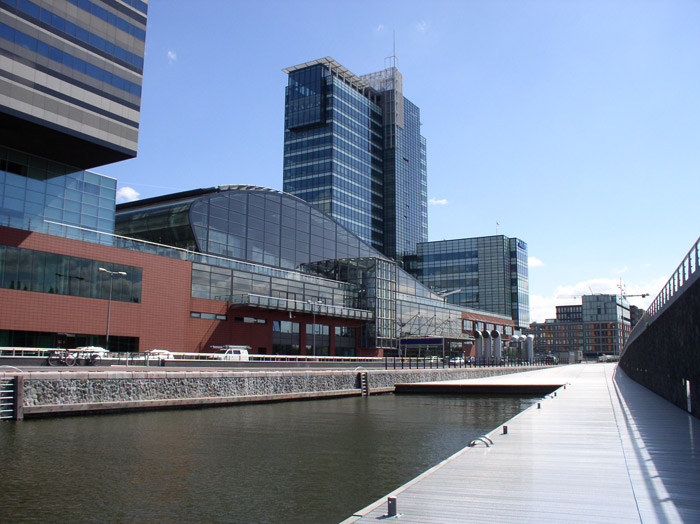
Drawing up a rental share specification at user level for a building with challenging architecture and ditto shapes.

Measuring an iconic retail park with a floor area of over 11,000 m².

Measuring a characteristic and iconic office tower on the Maas.

Drawing up a dynamic measurement report for the largest indoor shopping center in the Benelux.
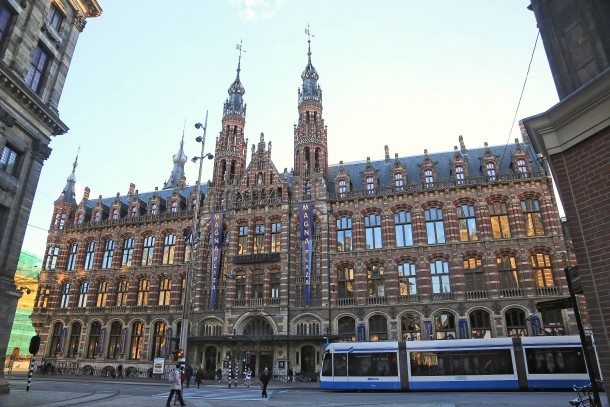
Drawing up NEN measurements.
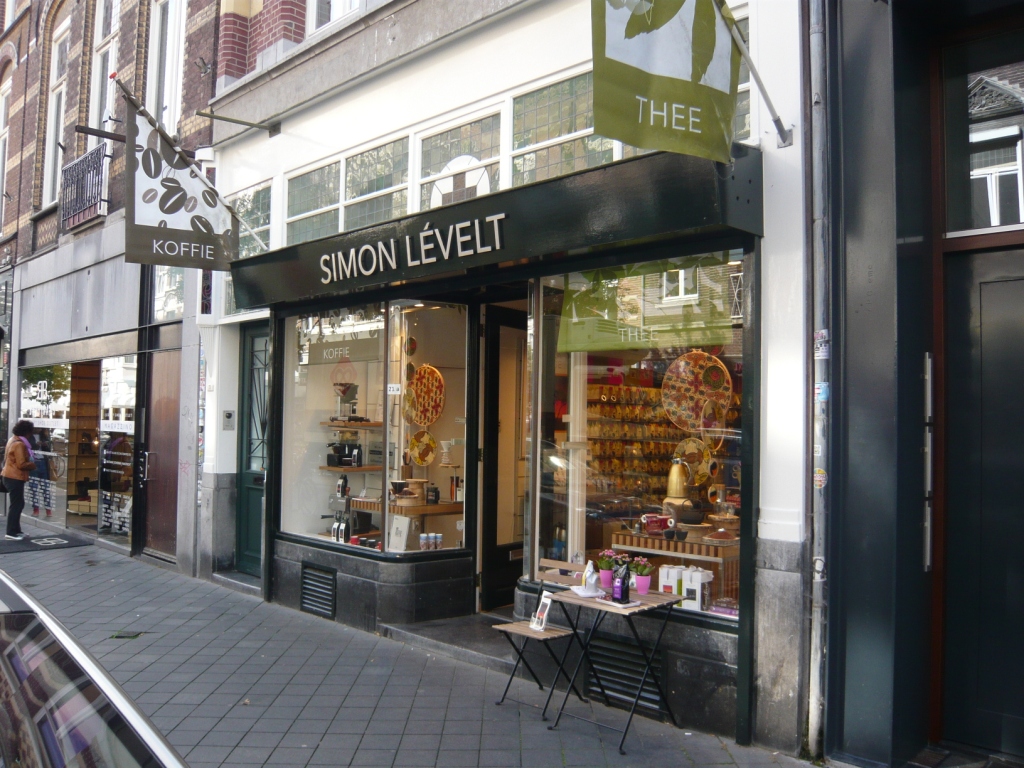
Determining the floor area of various retail spaces in the South Limburg region.
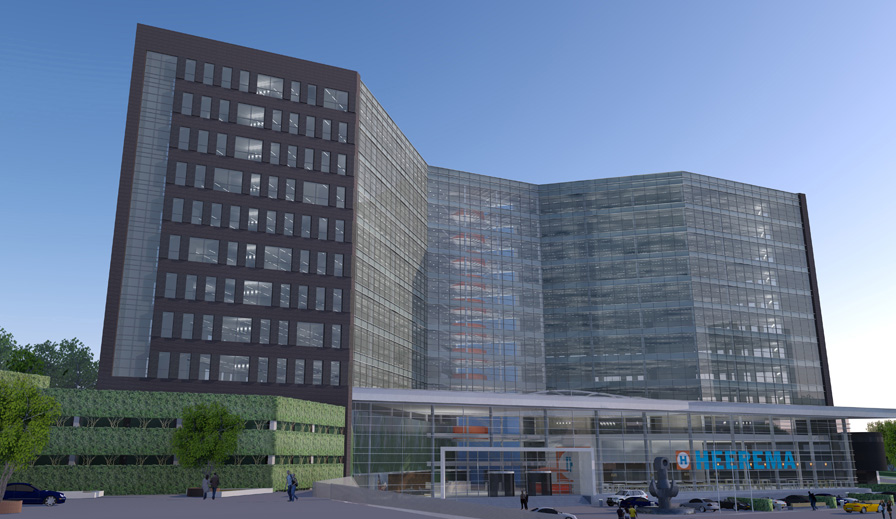
Control and optimization of the ratio between gross and rentable floor space during the design and realization of the new Multinational head office.

Drawing up various measurement reports for a large-scale multifunctional project where living, learning, working and sports are combined.
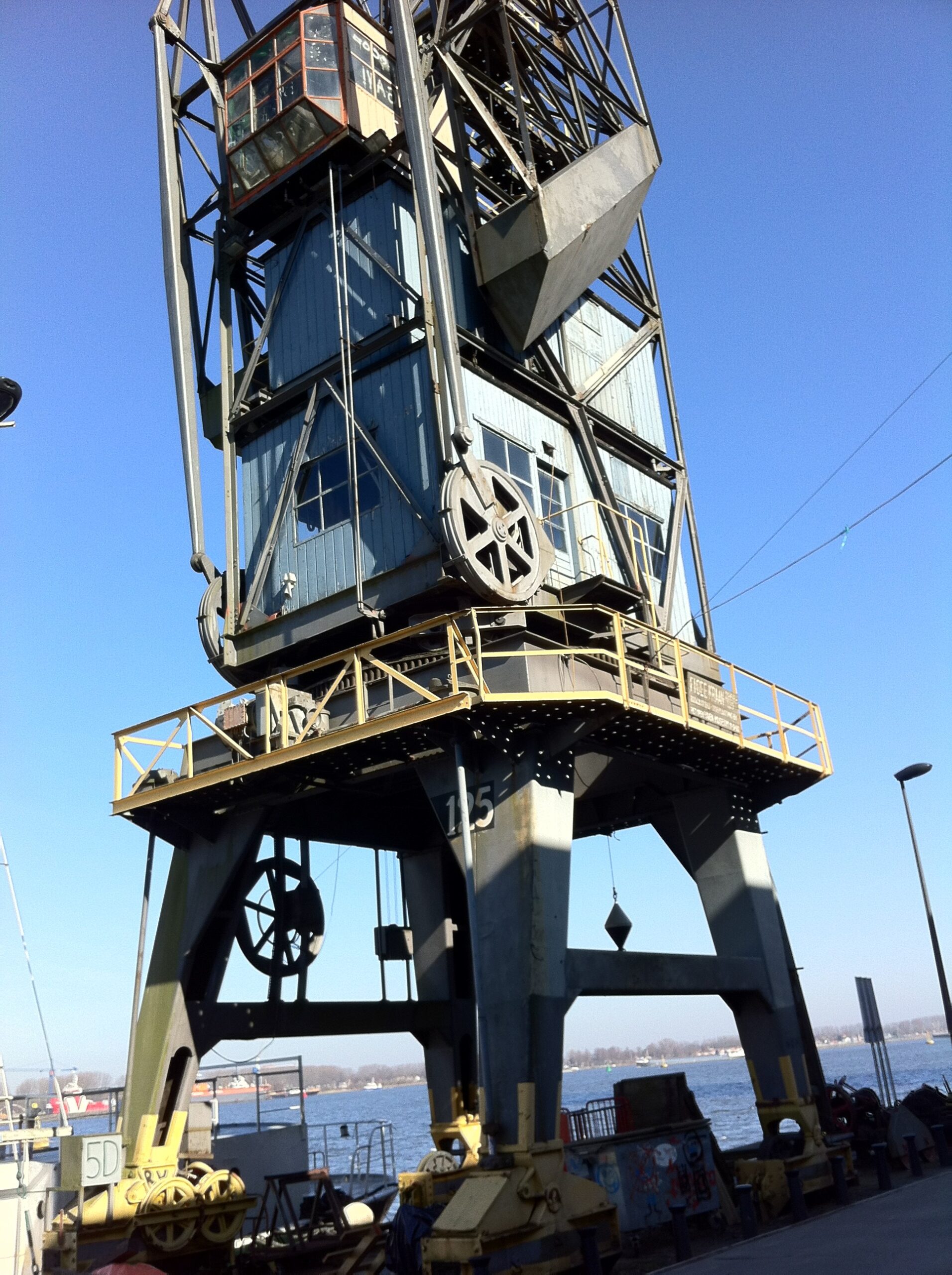
Determining the gross and rentable floor area as well as drawing up new drawings for a ‘landmark’ on the eastern islands in Amsterdam.

Drawing up a NEN 2580 measurement report for the redevelopment of the former Public Library into office spaces and a hotel.
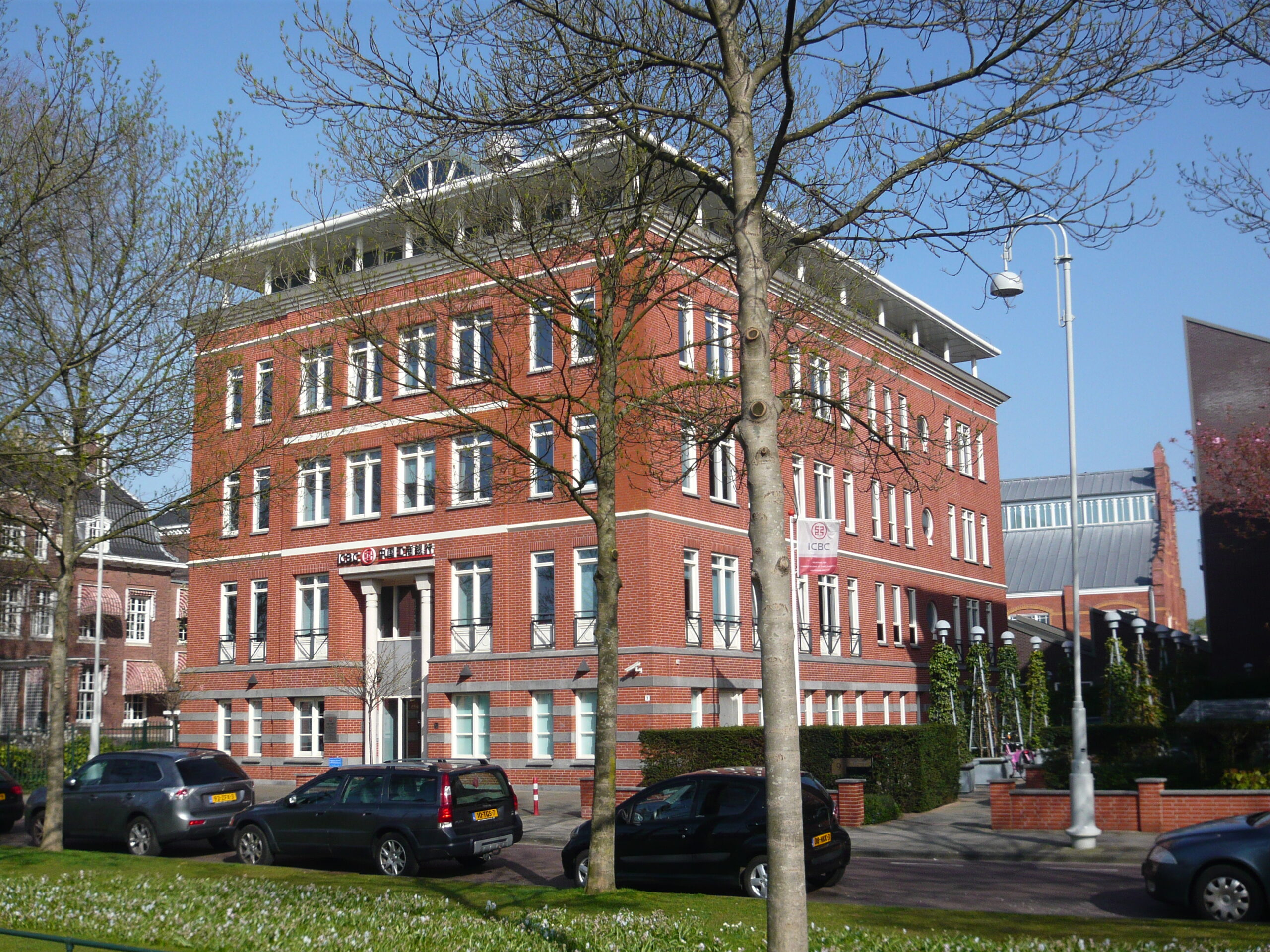
NEN 2580 Measurement report for acquisition by foreign investor as well as the optimization of surfaces for current and future rental transactions.

Optimization of the ratio of rental parts and communal areas as well as the development of a user-friendly surface area model for renting out office spaces.

Measuring a national monument (Amsterdam school, built in 1925) and drawing up new floor plan drawings.
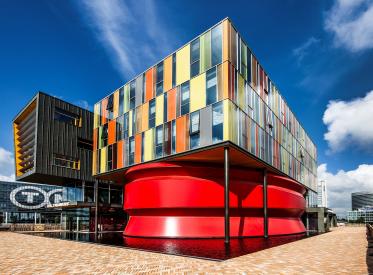
Surface optimization from design to realization for various ‘state of the art’ buildings at the first Cradle to Cradle office park in the Netherlands.
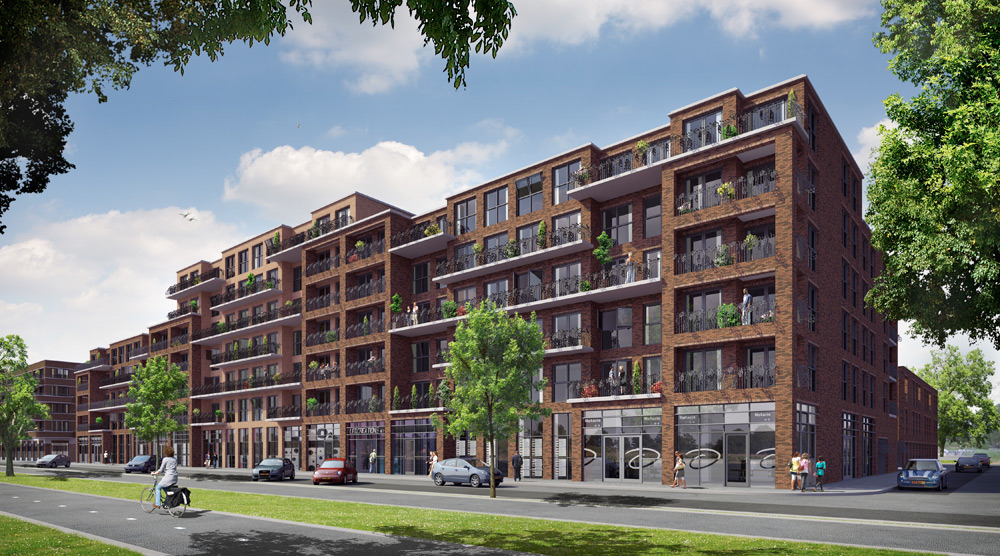
Drawing up NEN 2580 Measurement report for commercial spaces for rental purposes.
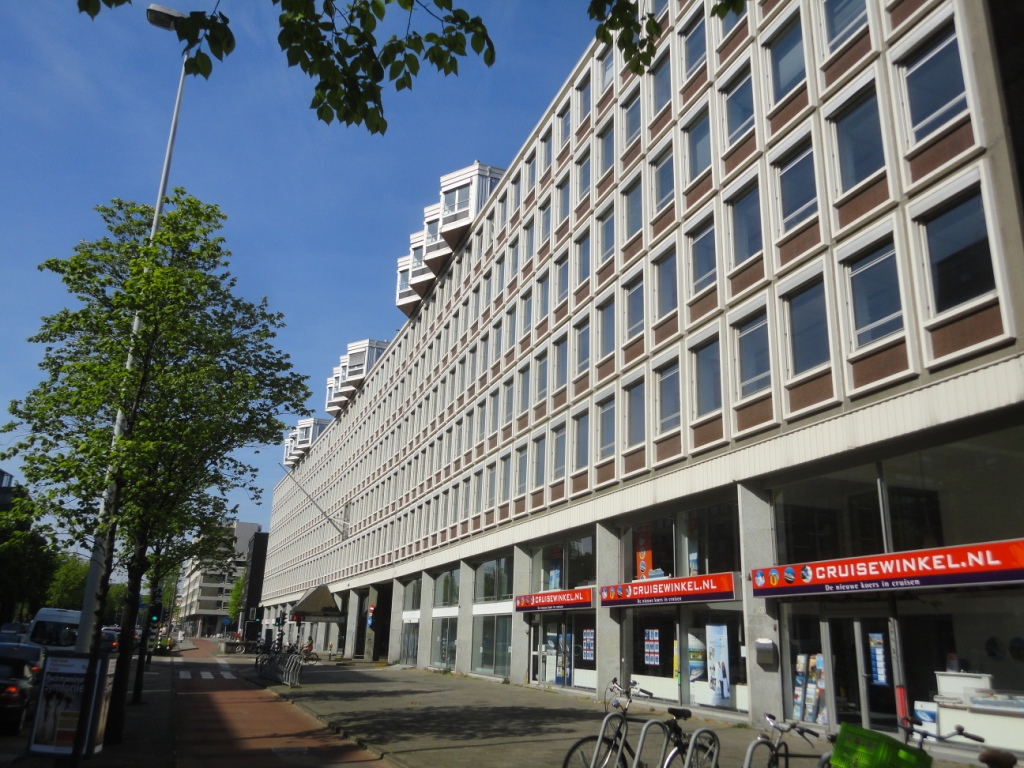
Determining the total GFA and VVO of the retail and office spaces as well as providing insight into possible alternative uses.
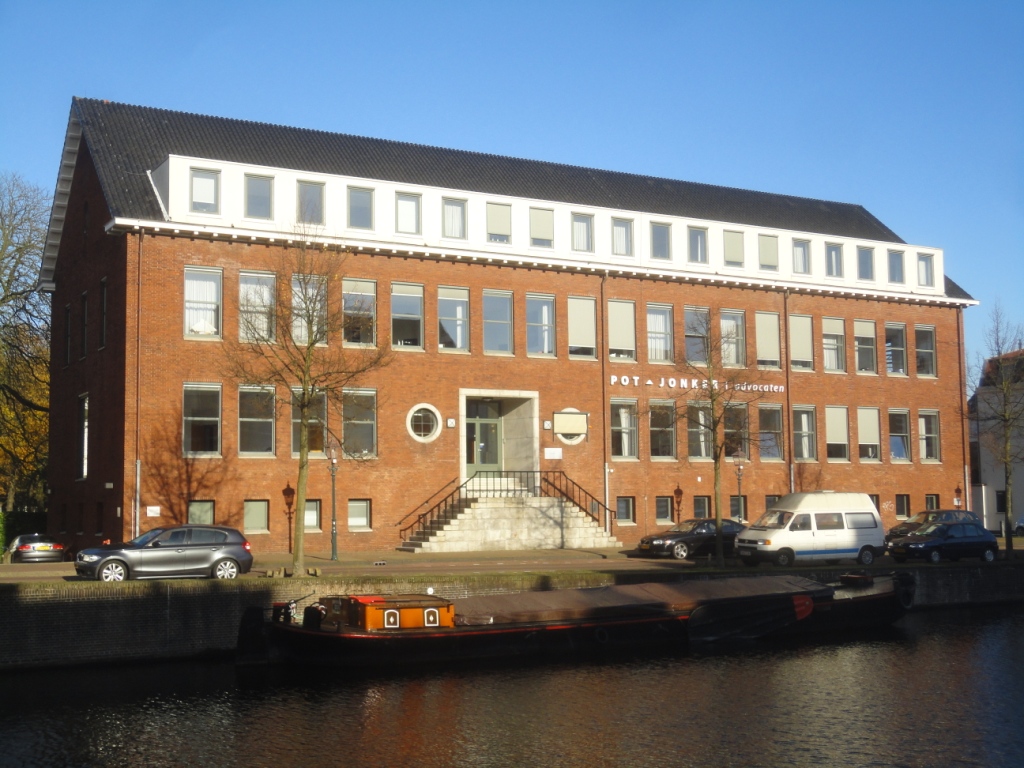
Determining the floor area of an industrial office building based on a complete on-site measurement.
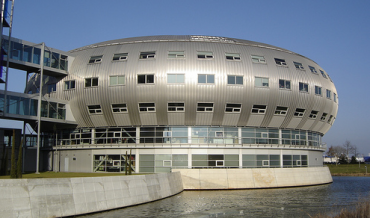
Rental share specification for a striking building based on more than 100 rental parts plus the associated communal areas.
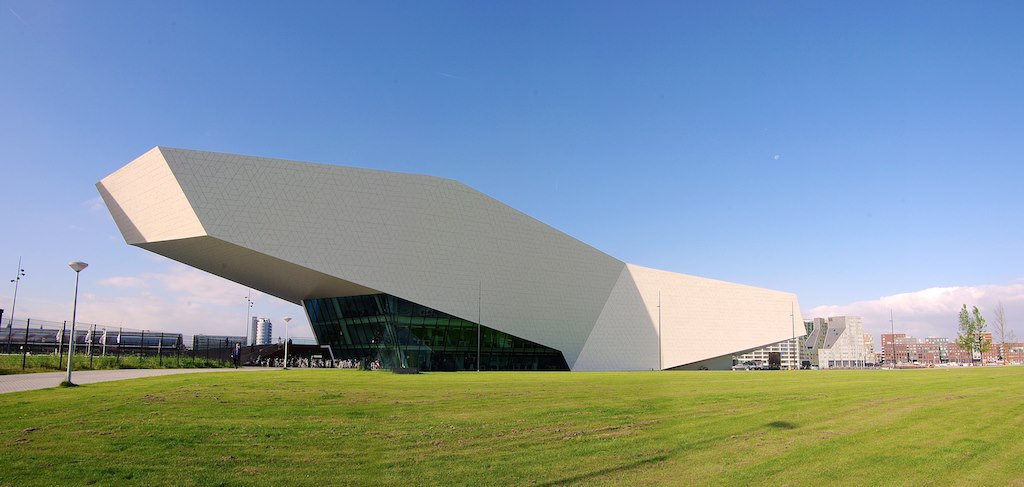
Drawing up a ‘tailor-made’ rental share specification for a very specific and architecturally challenging building.

Checking of BVO and VVO upon delivery of a high-tech sustainable building consisting of three curved building parts.
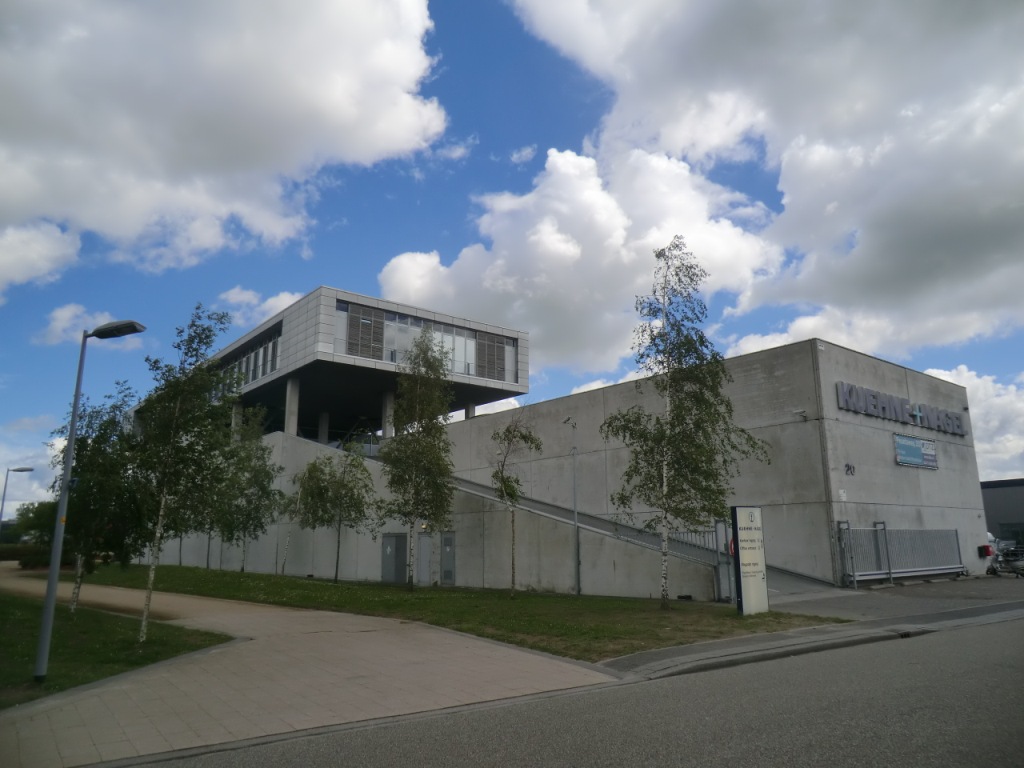
Providing insight into the various options for partial rental of office and business spaces.
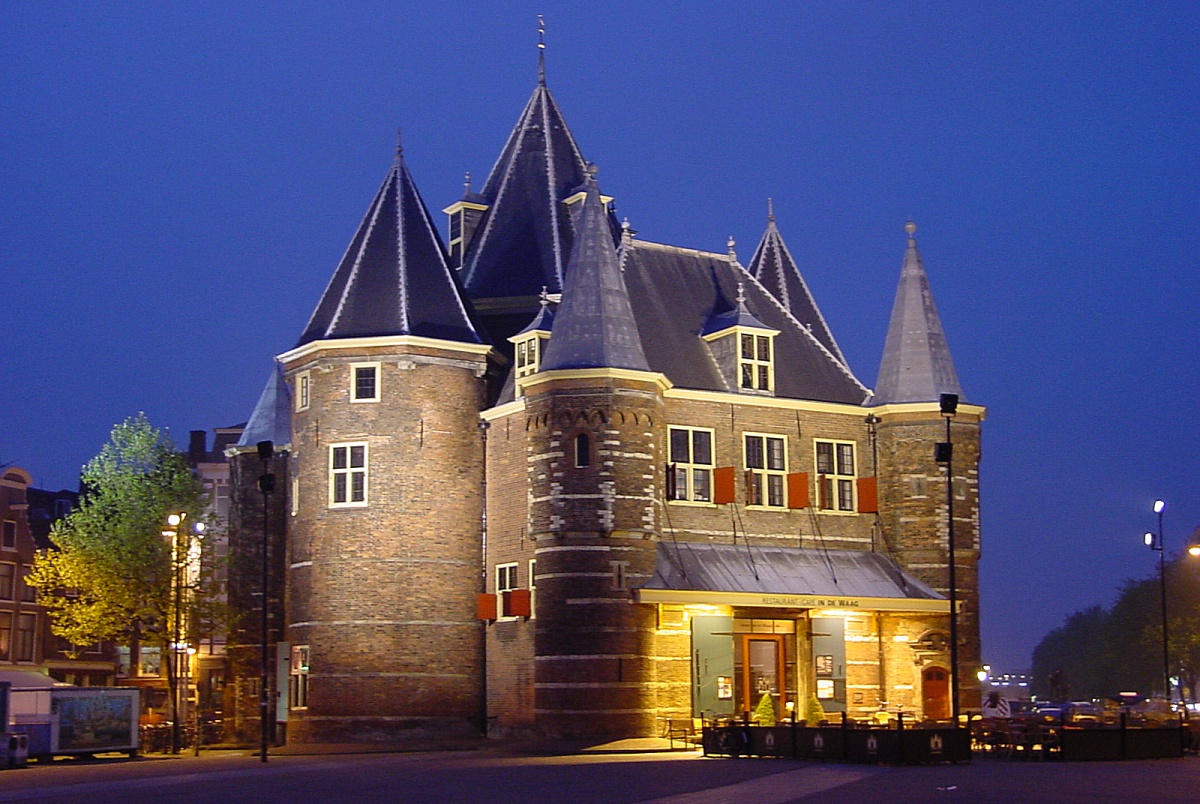
Complete measurements and preparation of new floor plan drawings for a monumental building from 1488.

Measuring a monumental fire station that has been redeveloped into a modern studio, office and living space.

Draw up rental share specification for multifunctional association building.
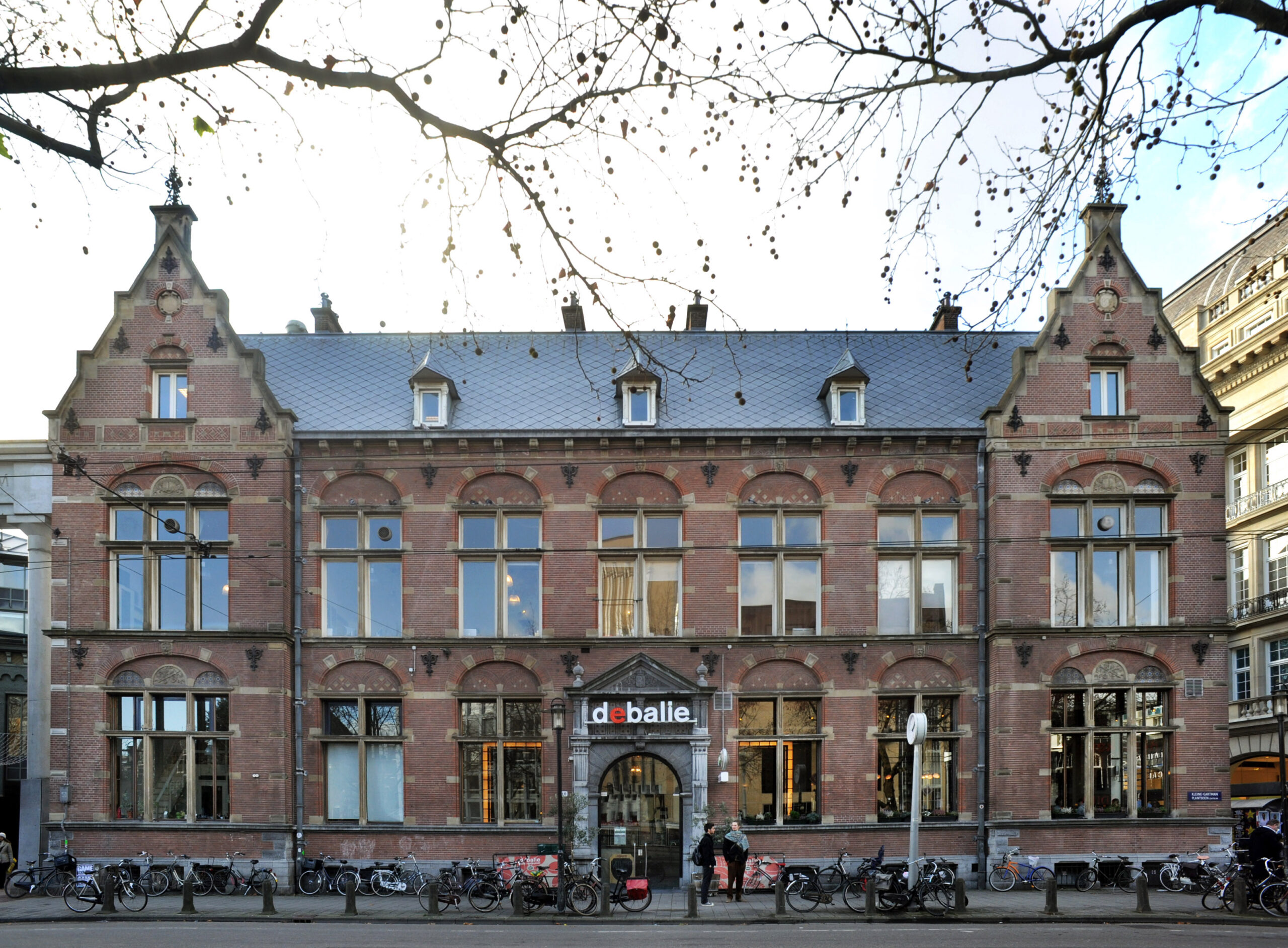
Drawing up a NEN 2580 measurement report with rental share specification at space level for a monumental multi-tenant building.
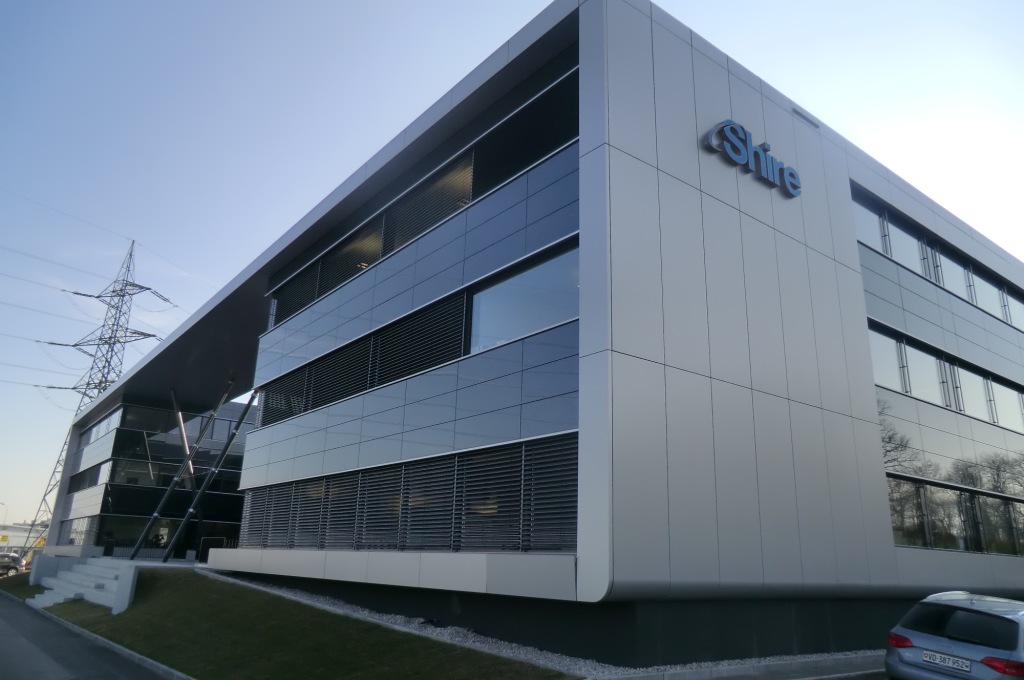
Optimization of gross and rentable floor space from design to realization.

Drawing up a NEN 2580 measurement report for an iconic office building along the A9.
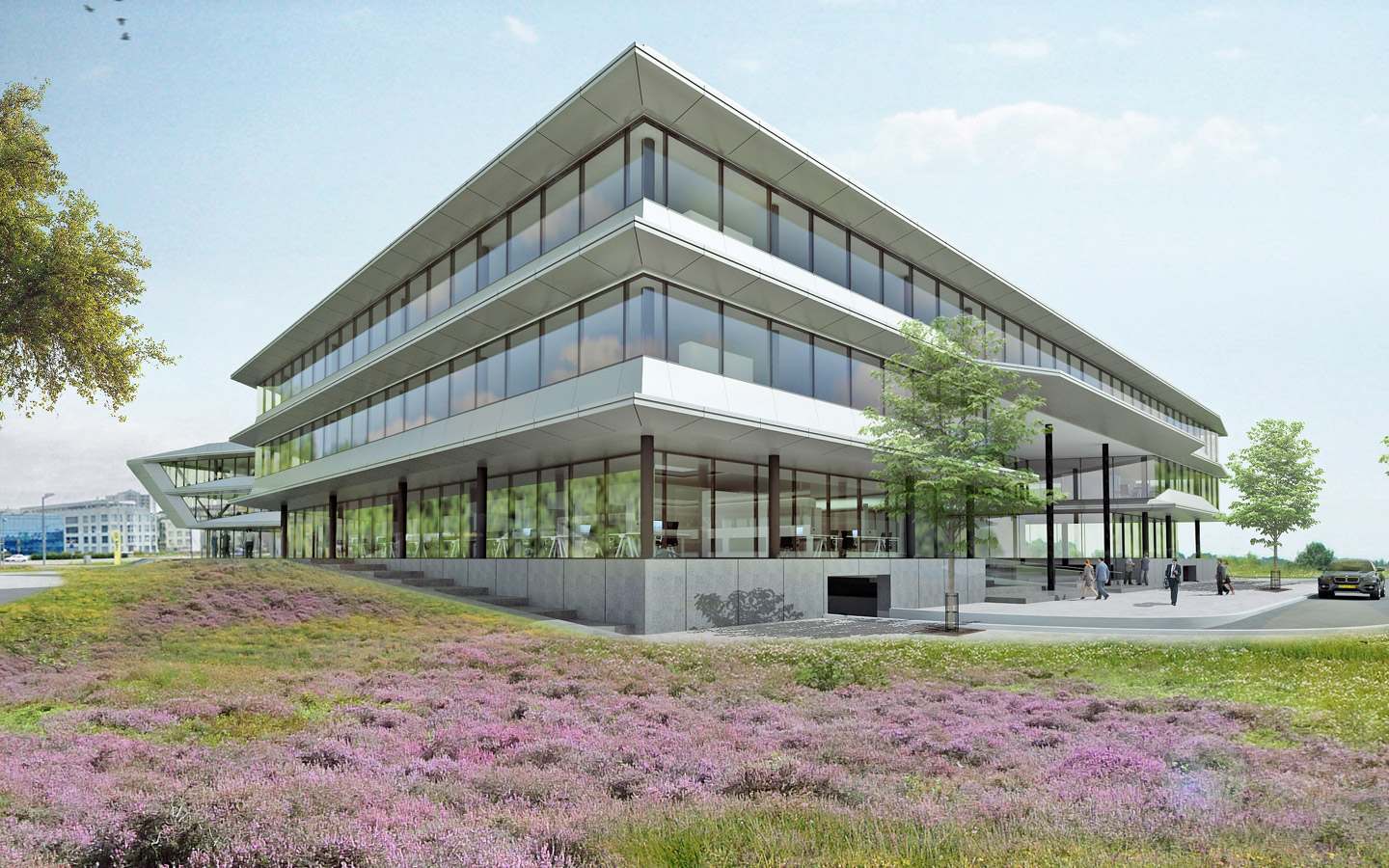
Determining and optimizing floor areas for office development of a Dutch developer in Switzerland.
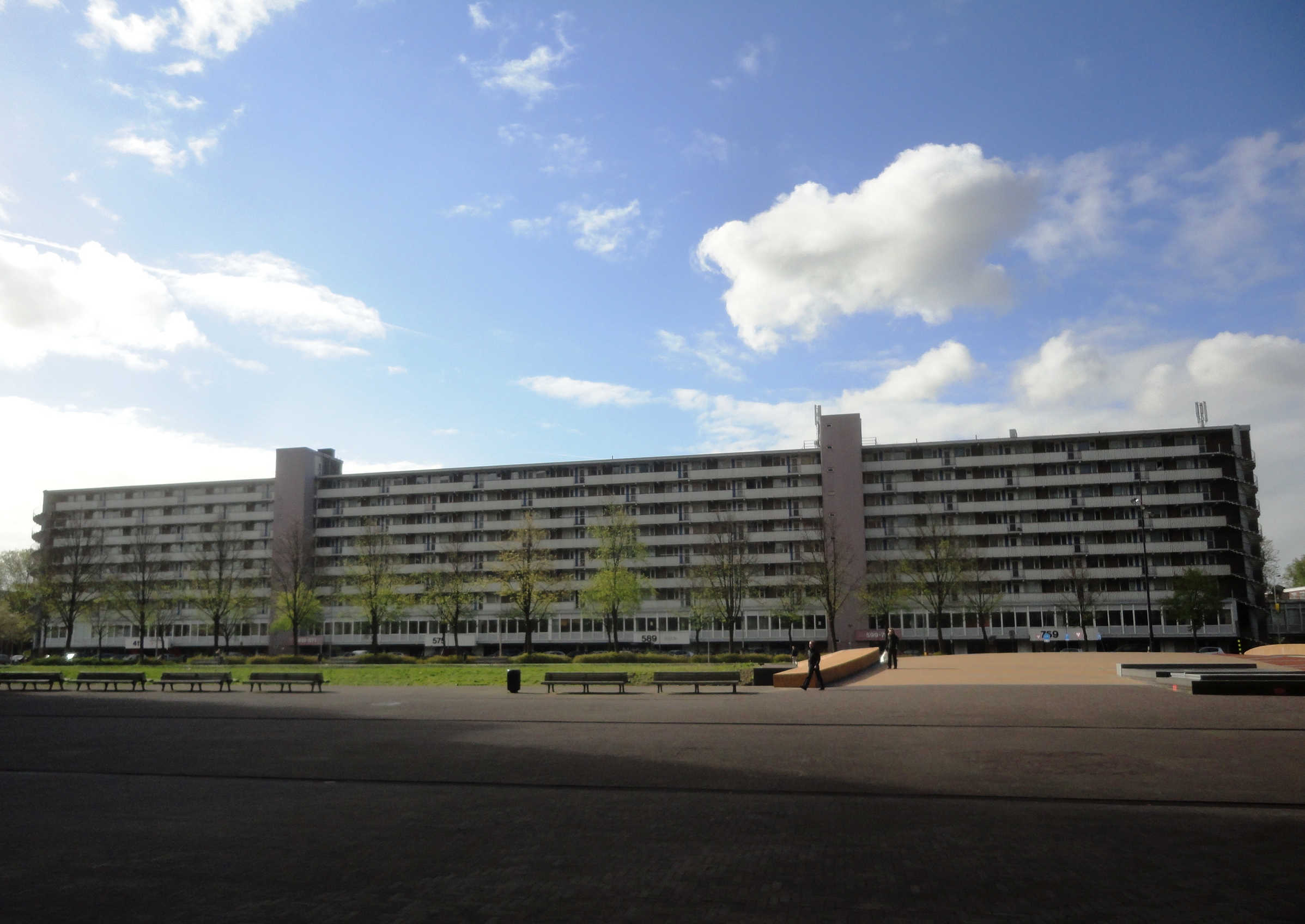
Preparation of NEN 2580 Measurement Report for 350 homes, storage rooms and garages and 10 commercial spaces.

Drawing up a rental share specification at space level for a monumental building with a wide diversity of usage functions.
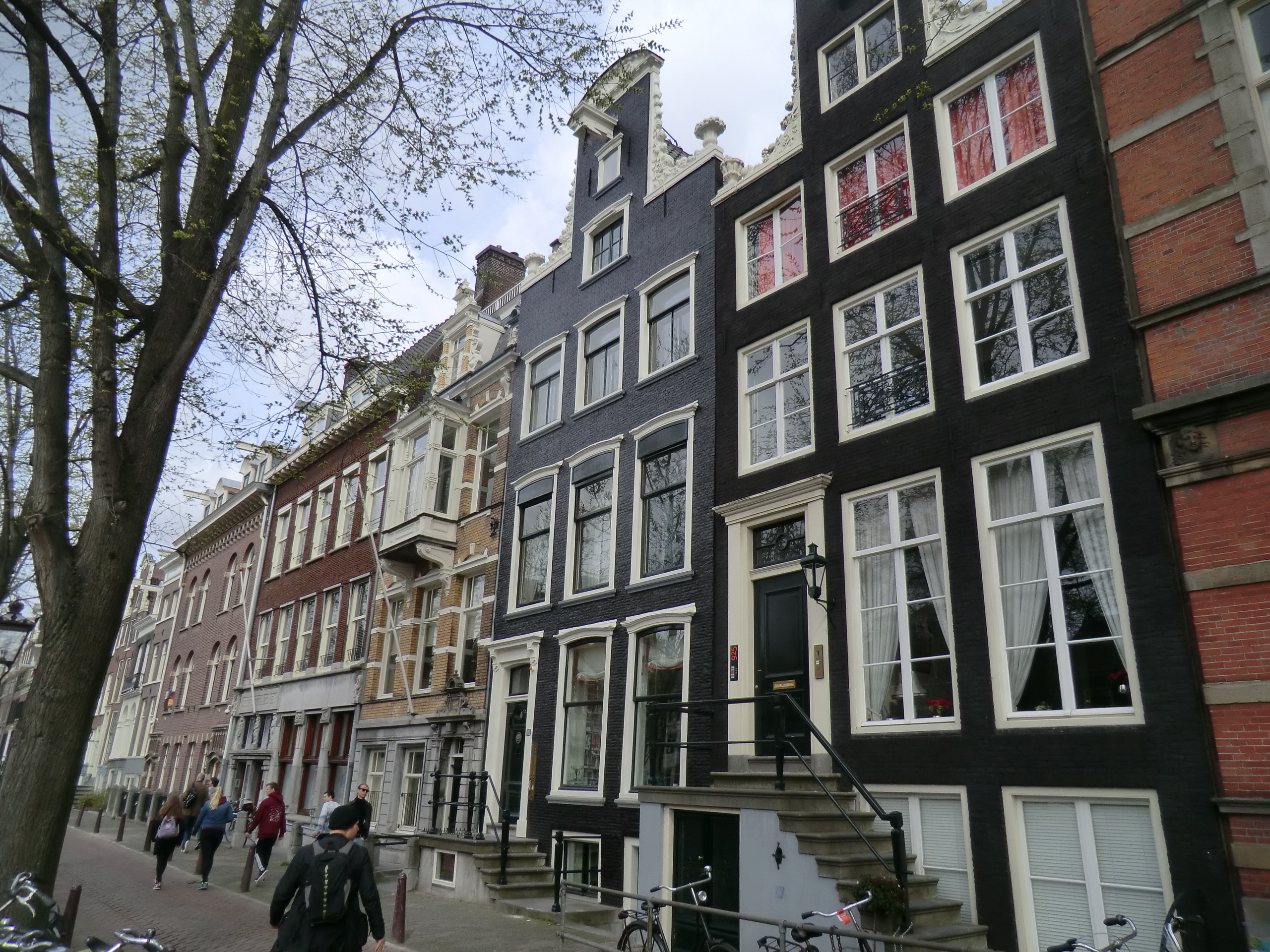
Determining GO of homes, storage rooms and common areas for the purpose of optimizing the deed of division and drawings.
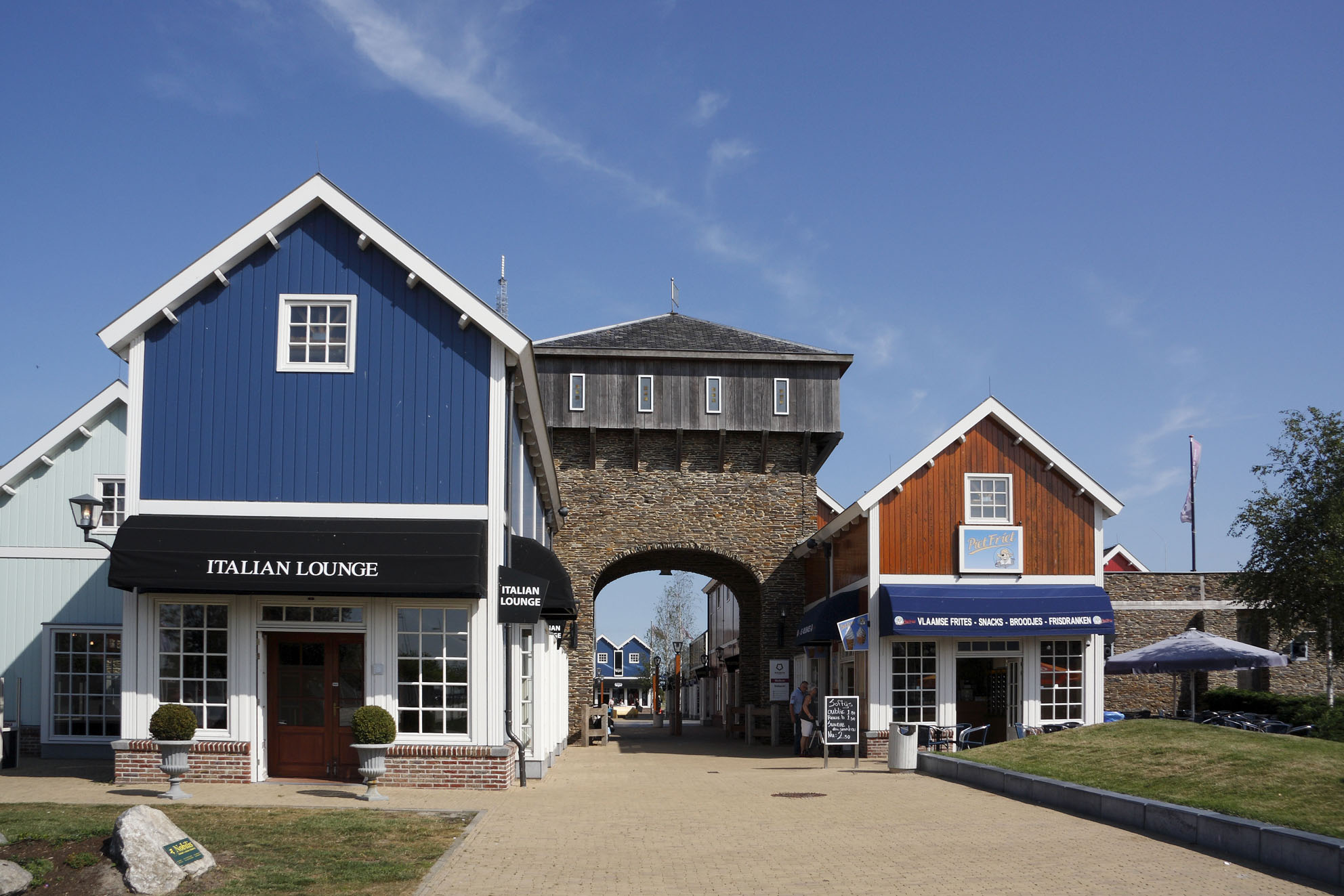
Drawing up a NEN 2580 measurement report for more than 100 retail spaces.
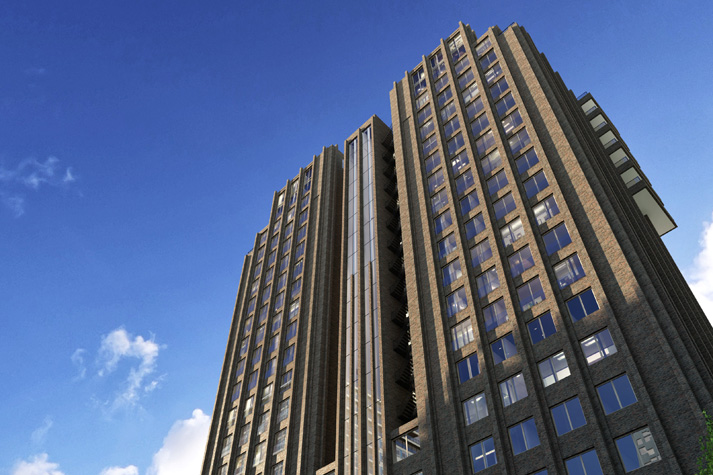
Determining the usable area for 127 homes that are part of the 77 meter high Mahler 900 residential tower.
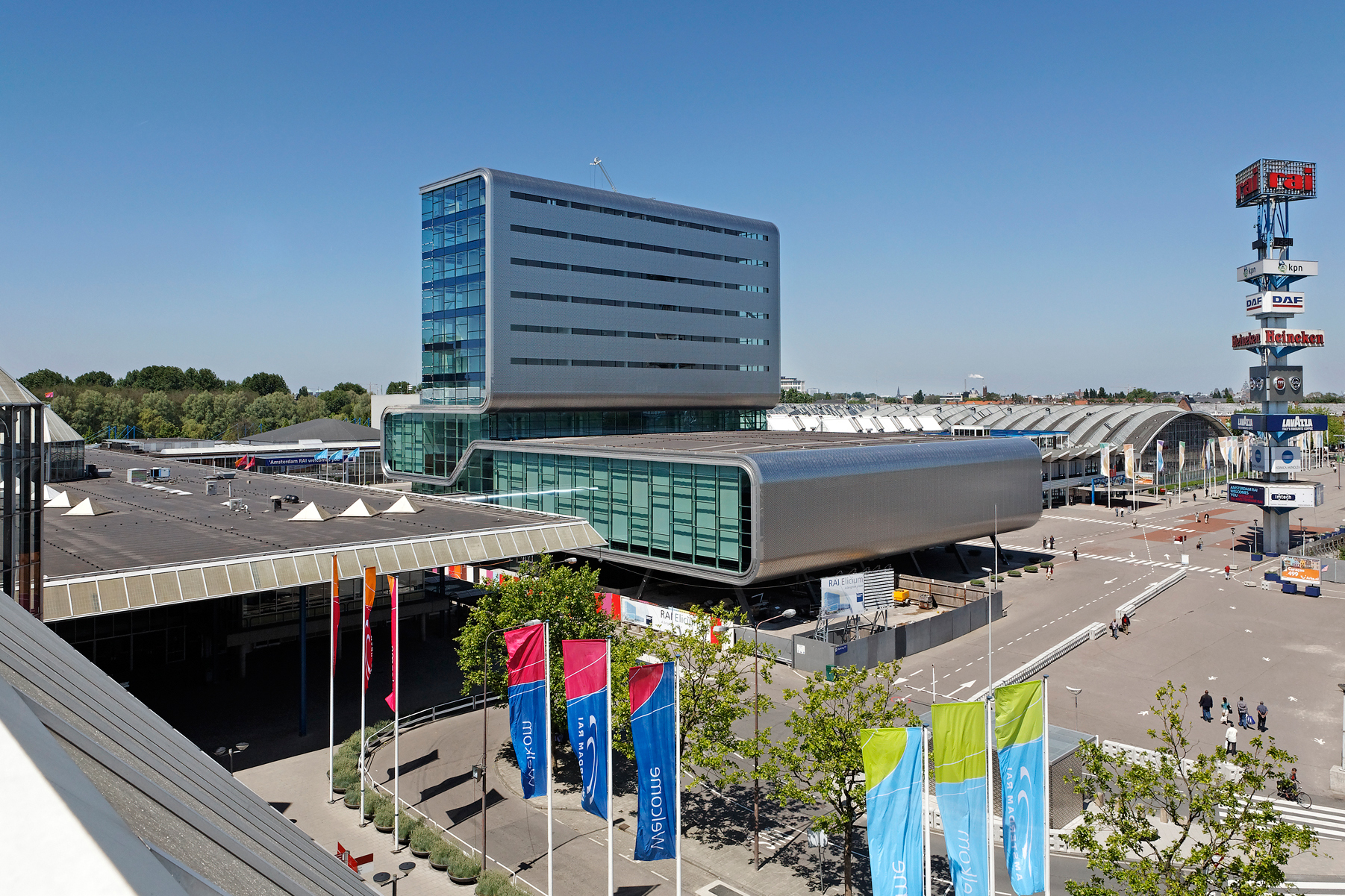
Measuring a large-scale event complex of over 250,000 m2 at room level (over 1,800 rooms).
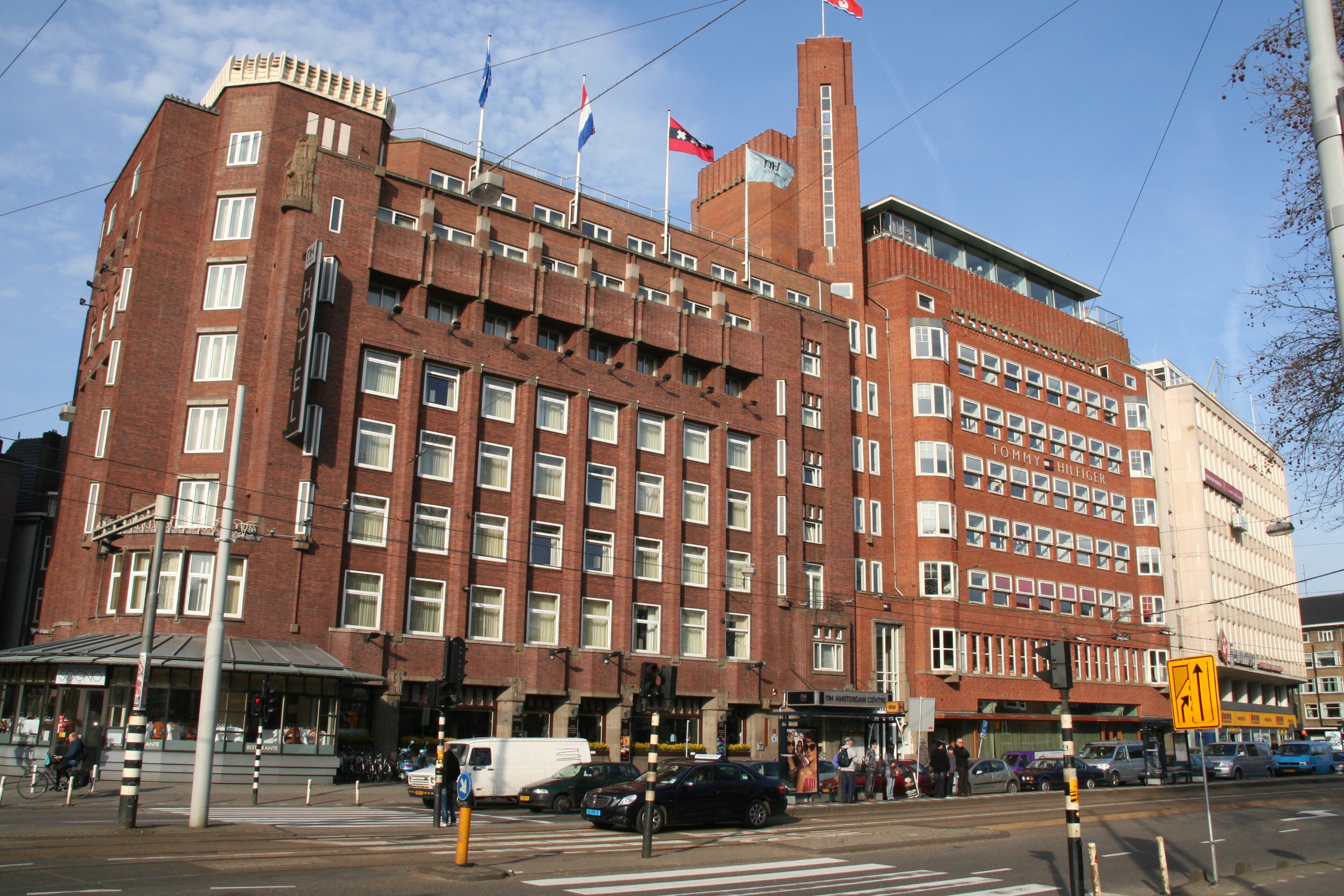
Existing buildings Determine total floor areas and provide insight into the ratio of the various (facility) hotel functions.
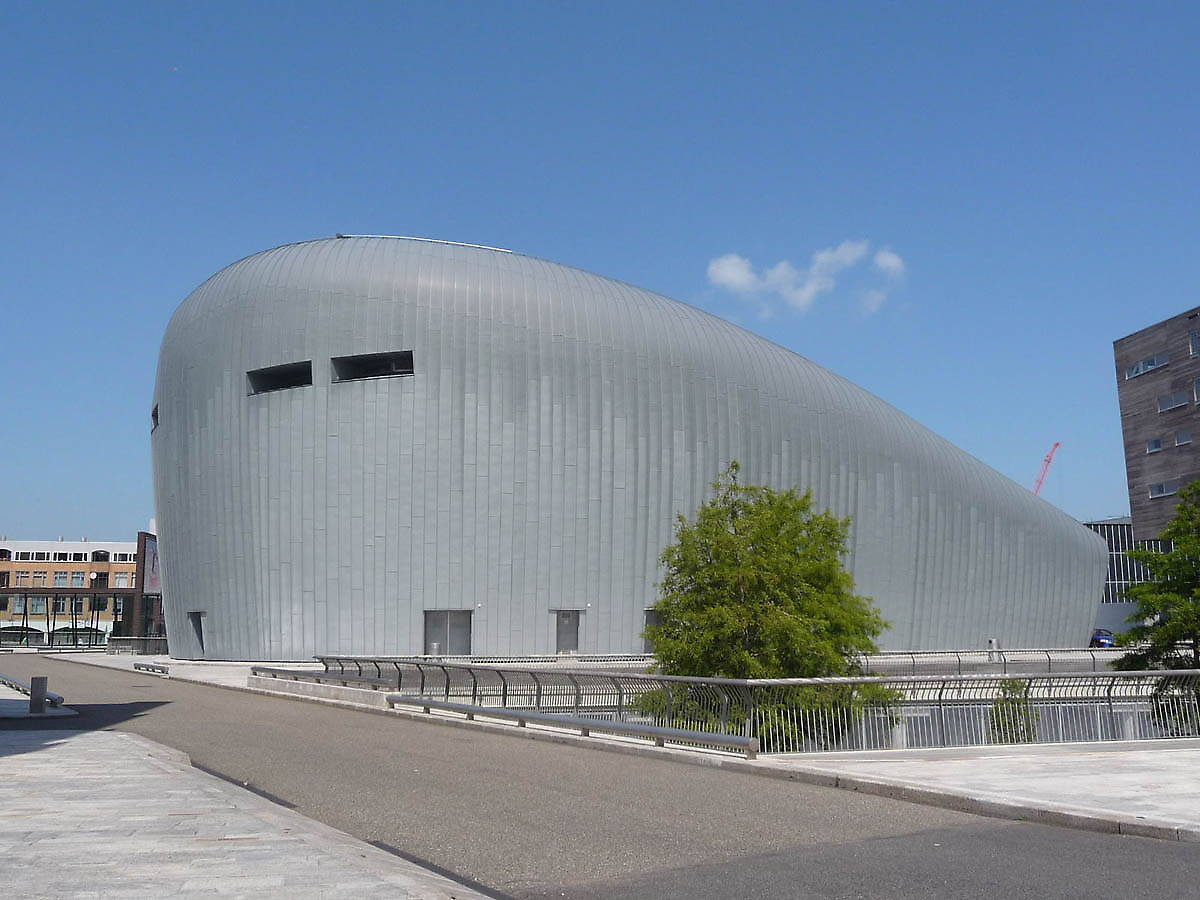
Carrying out the NEN 2580 measurements, including providing insight into the total floor area of a building with challenging architecture and ditto shapes.
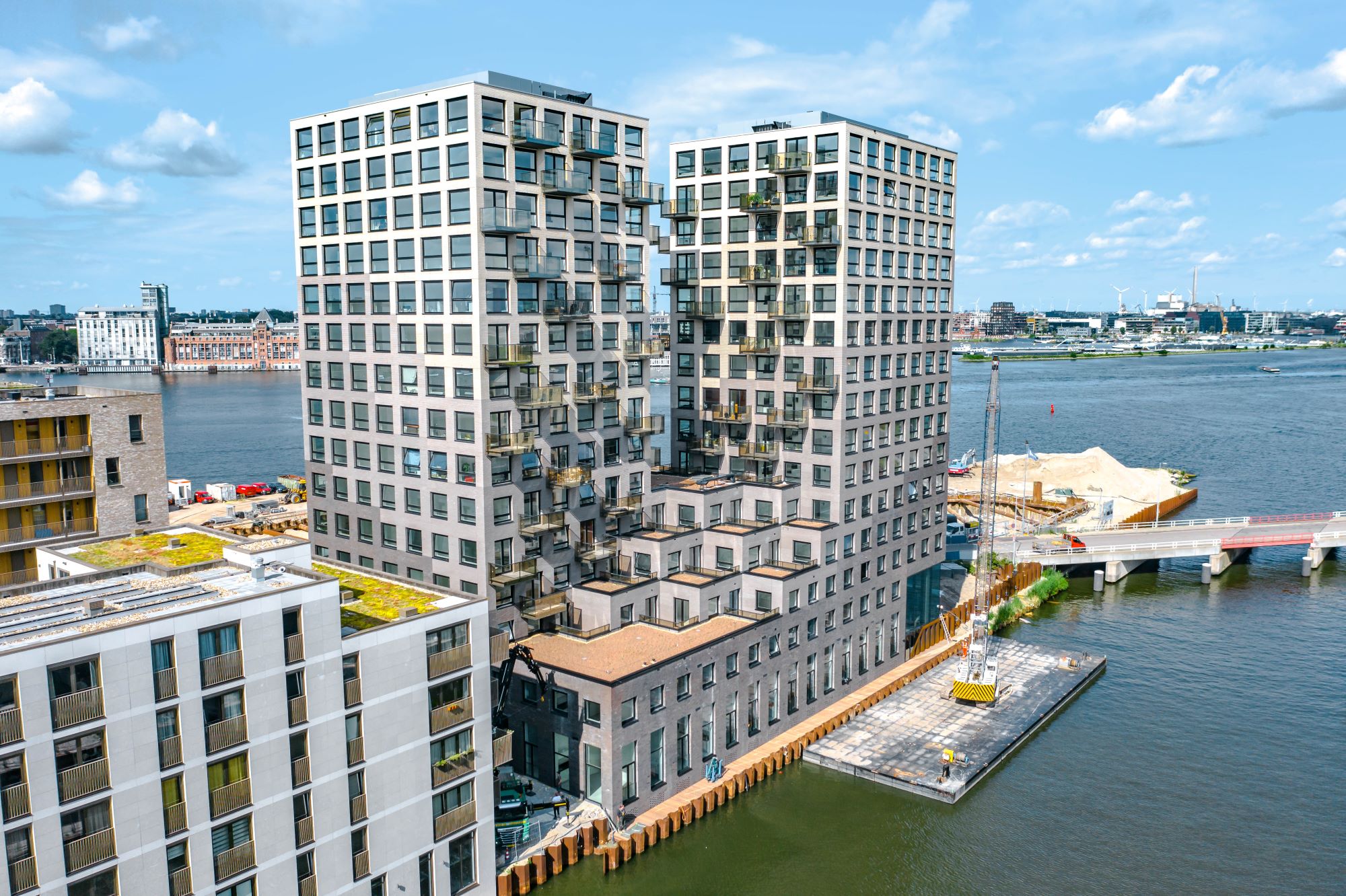
Construction cost management incl. all NEN 2580 reports of this project for the client.
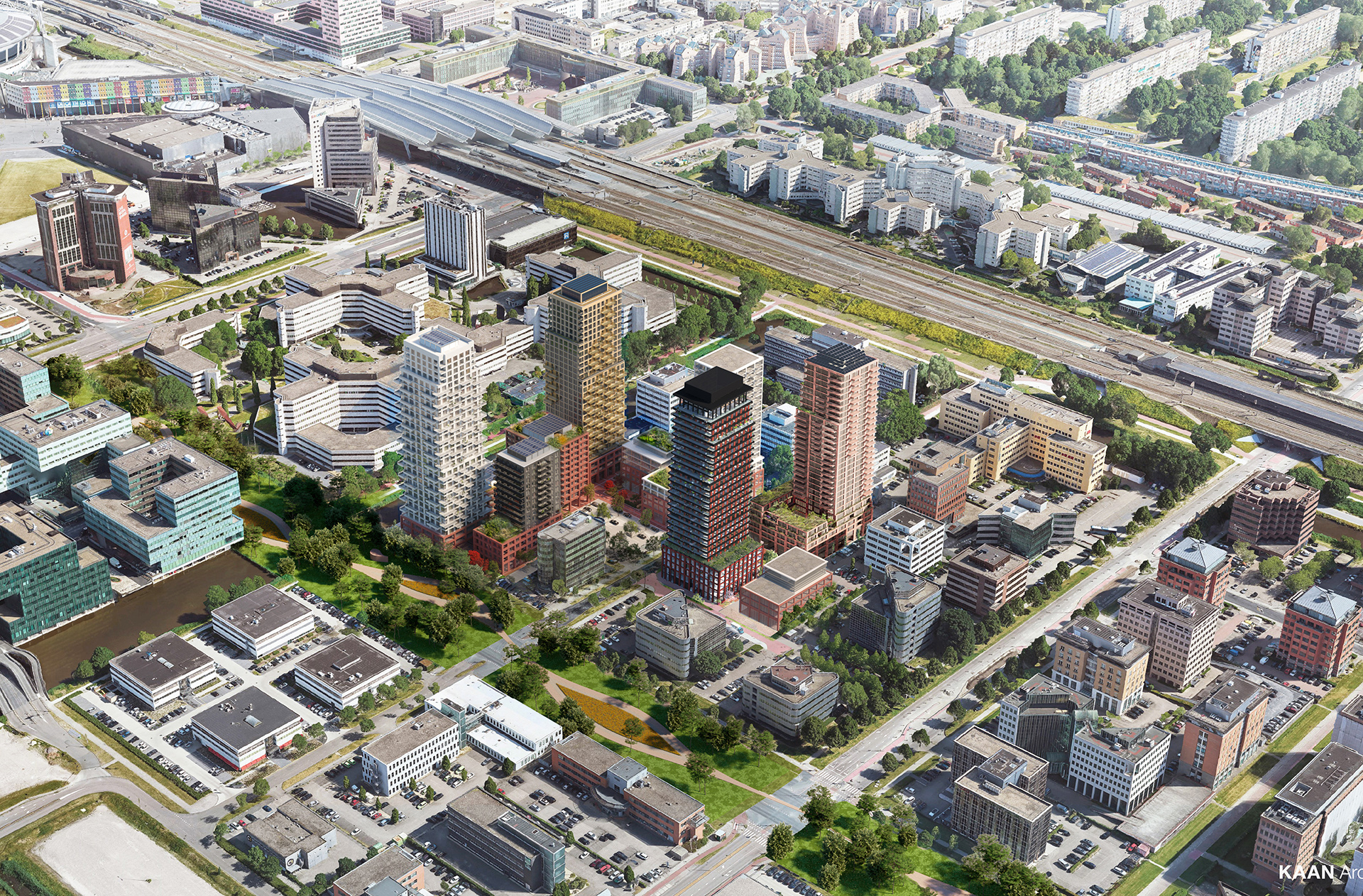
Drawing up NEN2580 measurements and certificate during various phases of the implementation, including the optimization of the total number of square meters of usable surface. In this measurement, type A and type B measurements will be performed.
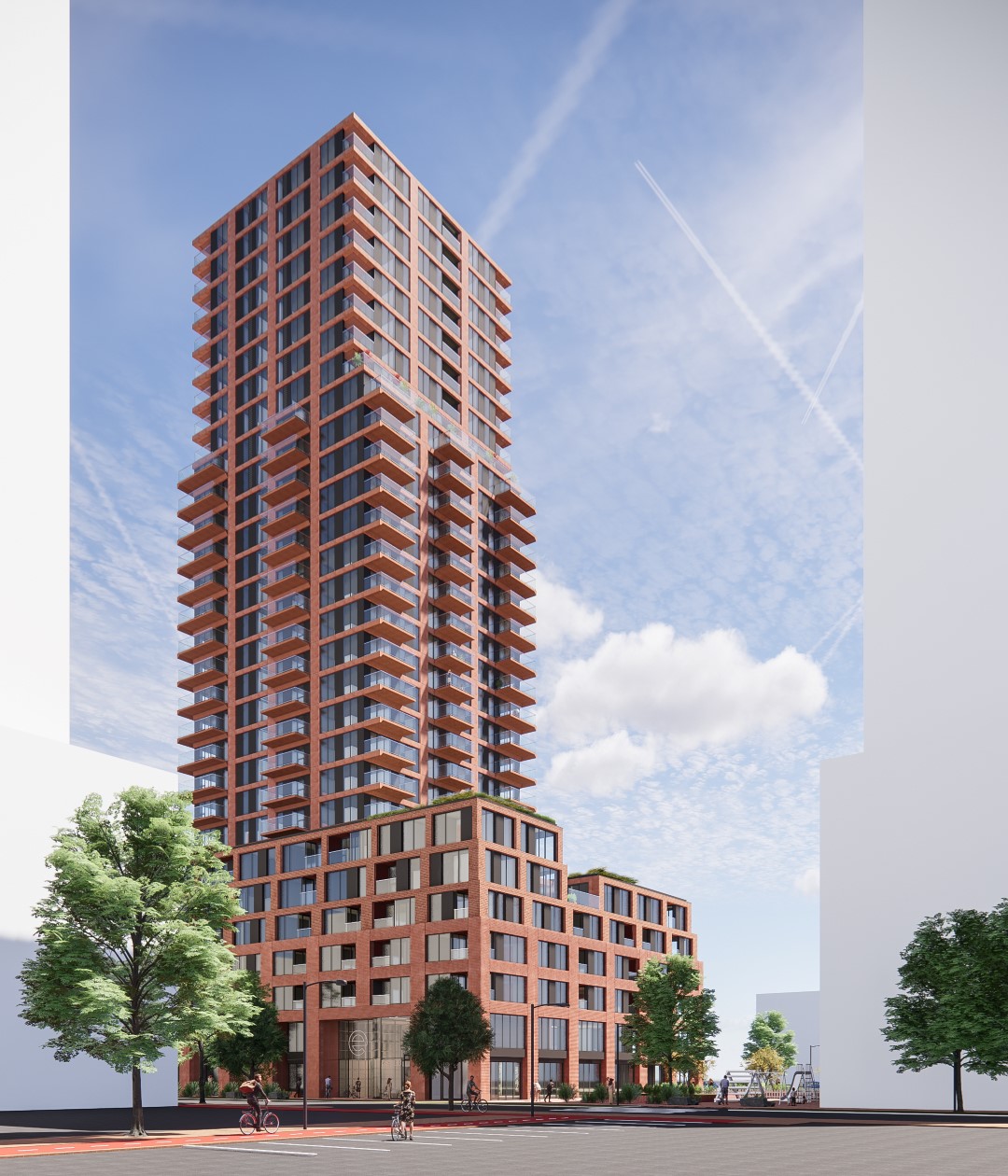
Drawing up NEN2580 measurements and certificate during various phases of the implementation, including the optimization of the total number of square meters of usable surface. In this measurement, type A and type B measurements will be performed.
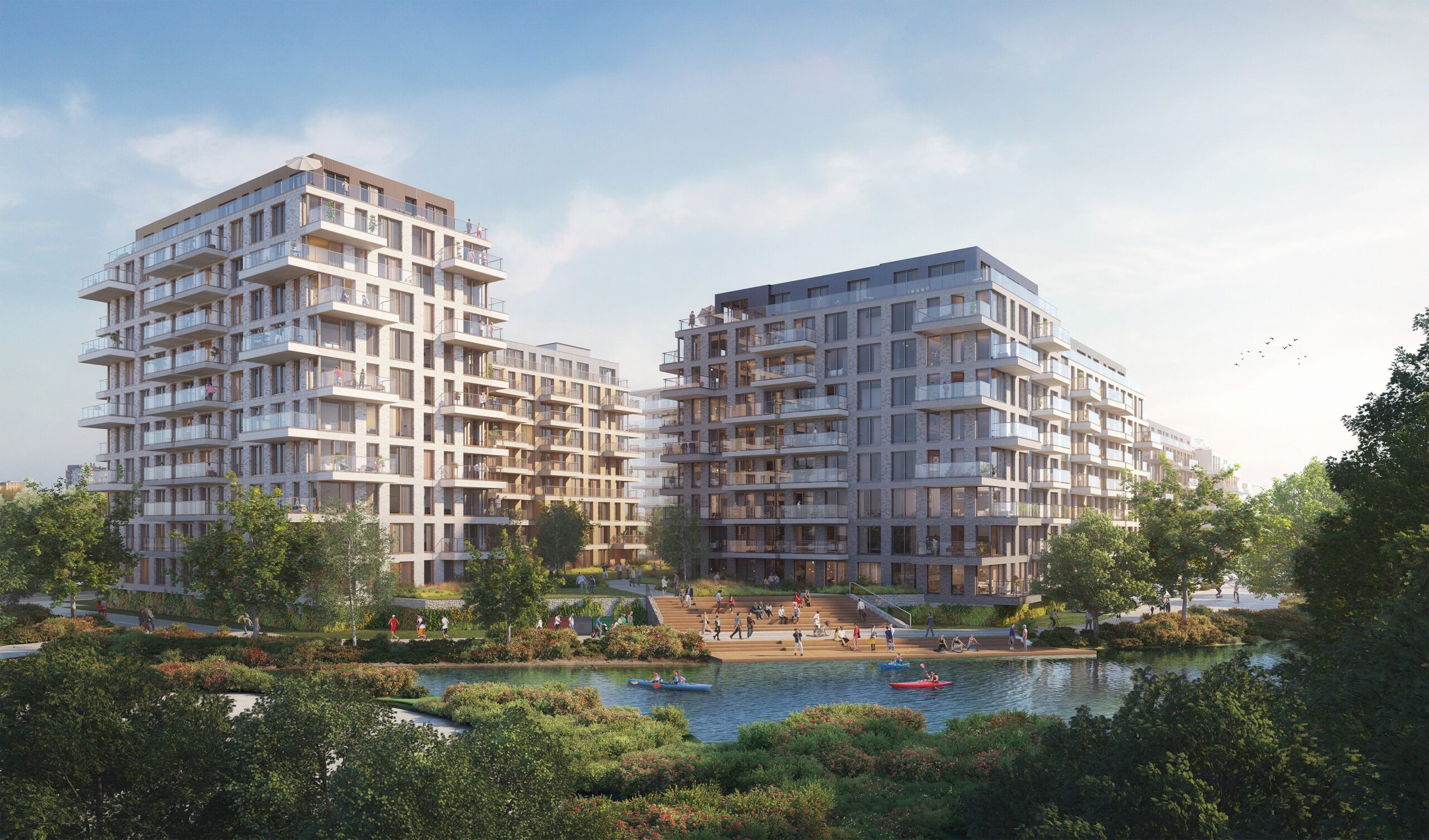
Full cost management carried out, including all NEN 2580 measurements.
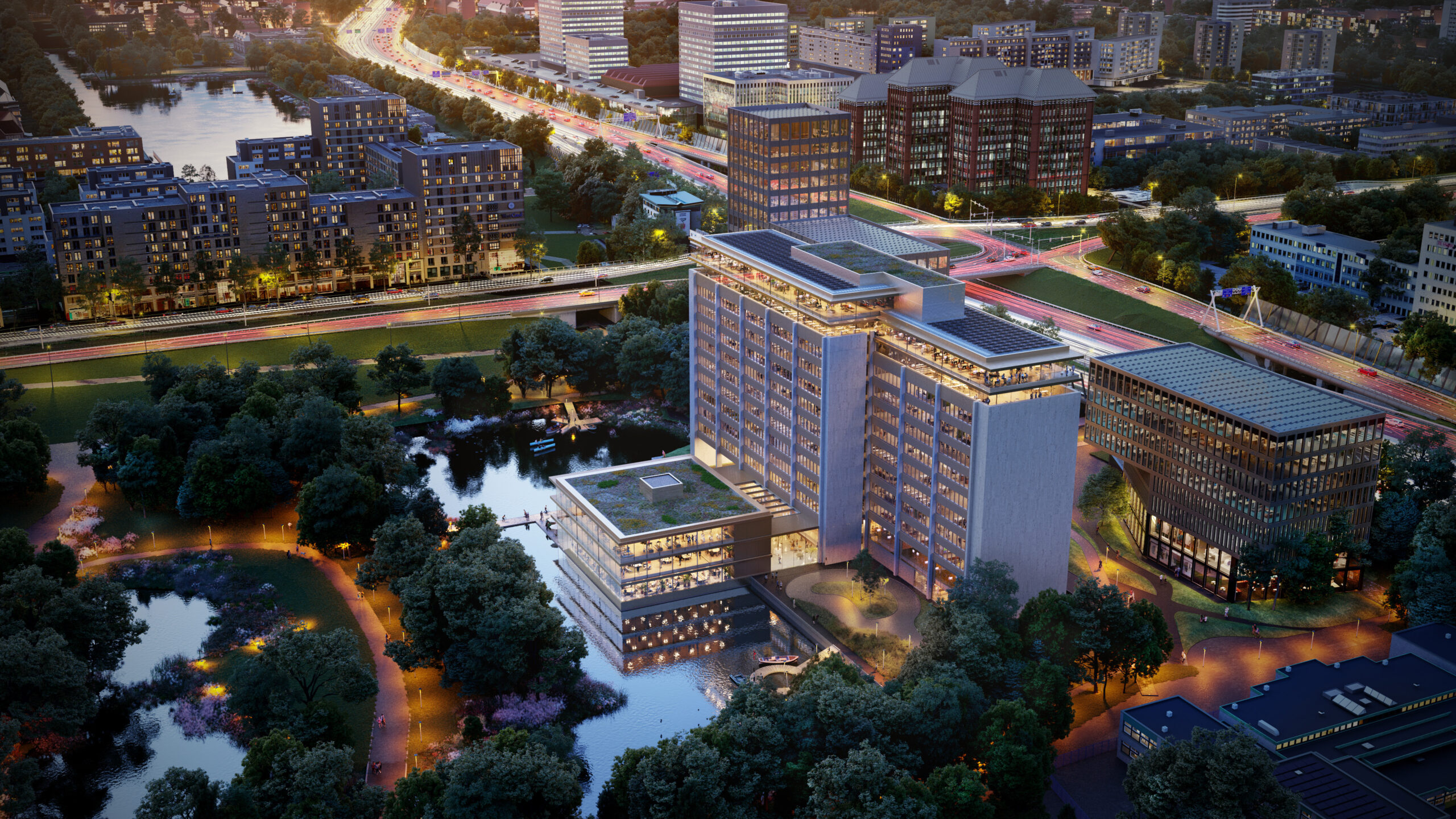
Complete cost management including the preparation of various NEN 2580 measurements and certificates.
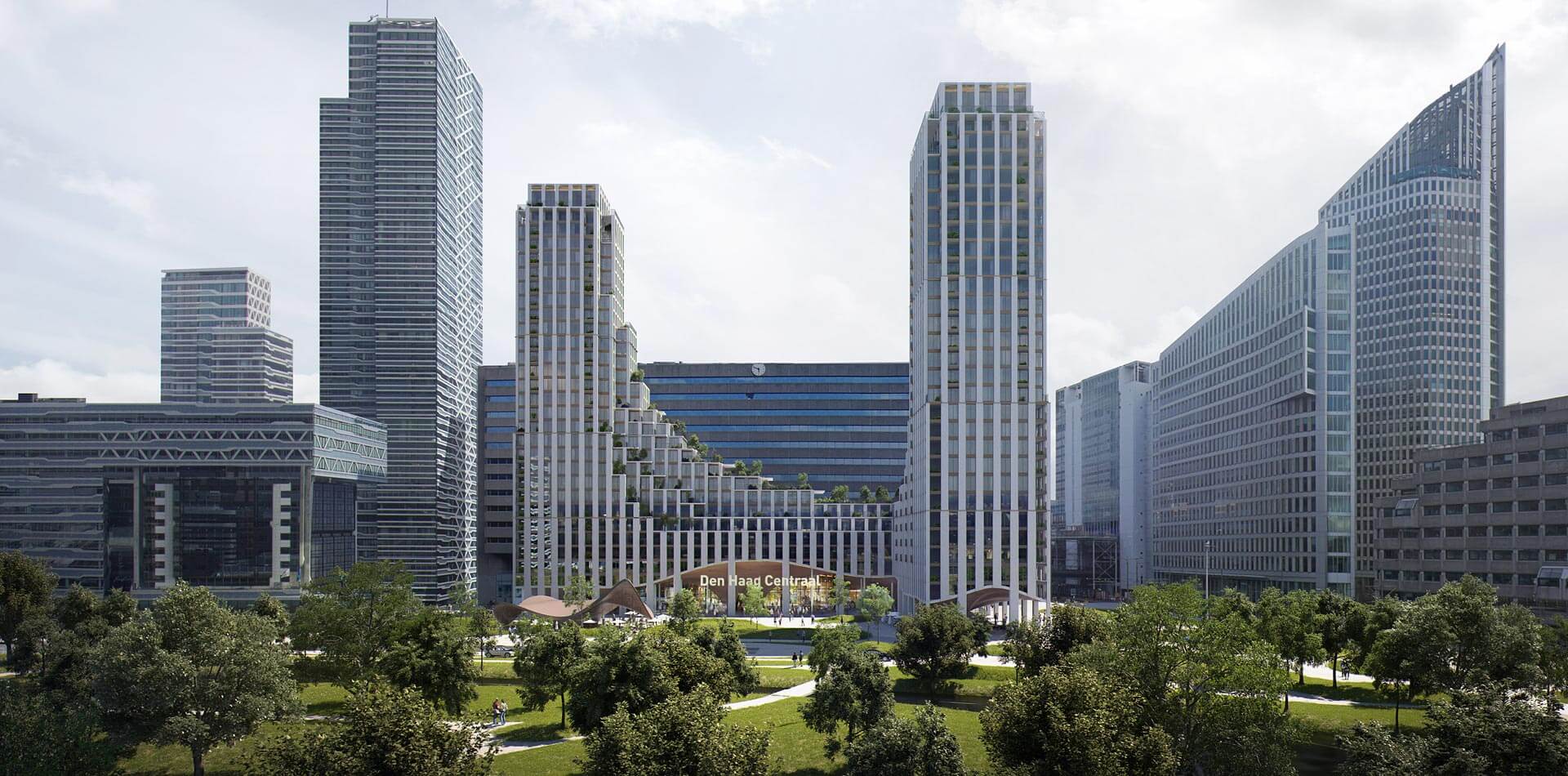
Drawing up NEN 2580 measurements during the design process and implementation, including optimization of the surfaces. IGG has also drawn up cost estimates for the foundation.
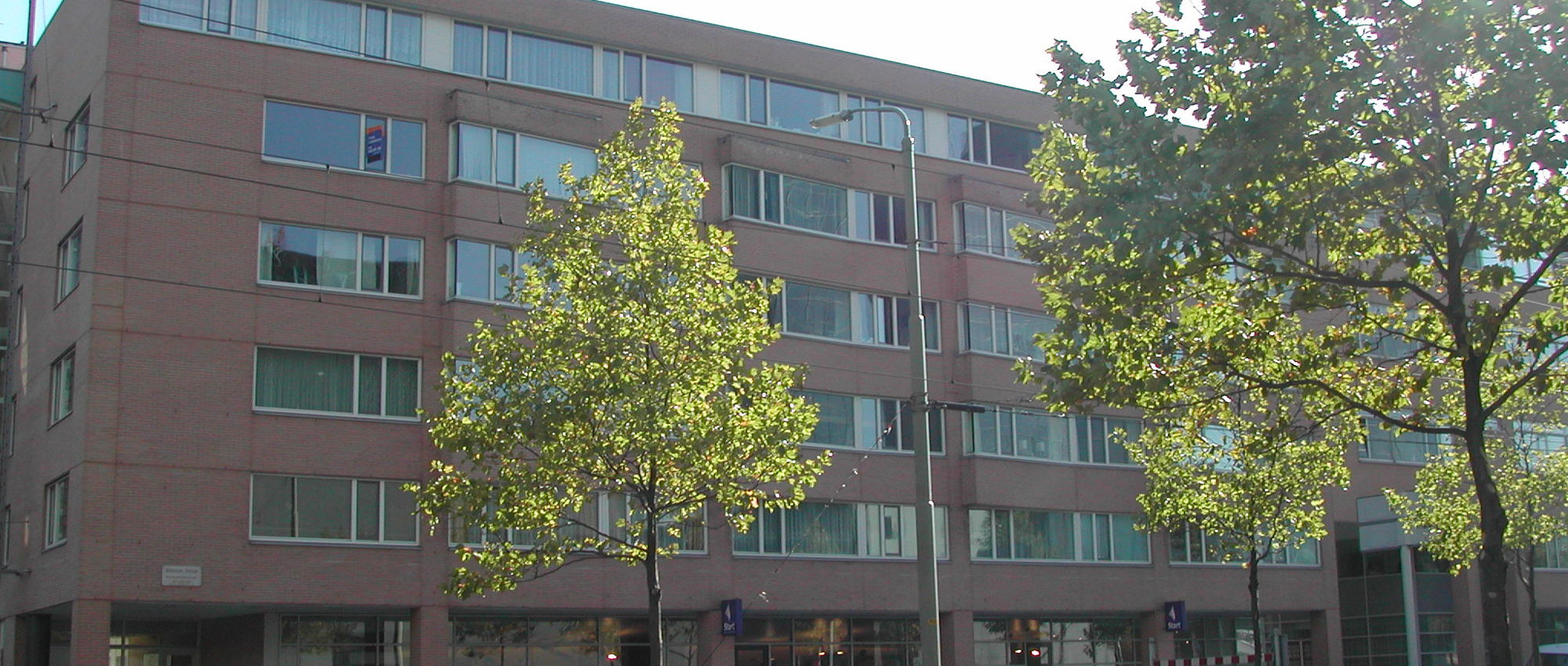
Drawing up the NEN measurement incl. measurement certificate.
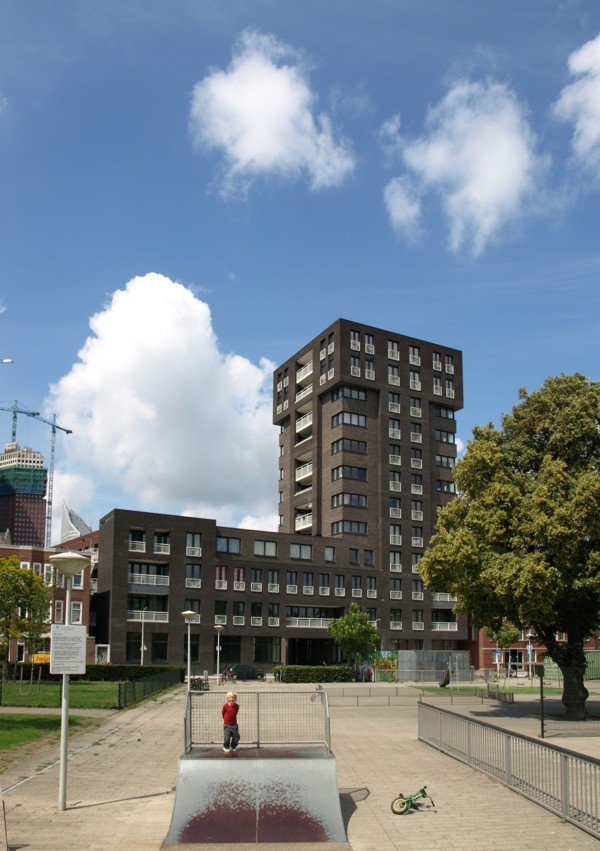
VVO measurement carried out in accordance with NEN 2580, including measurement certificate.
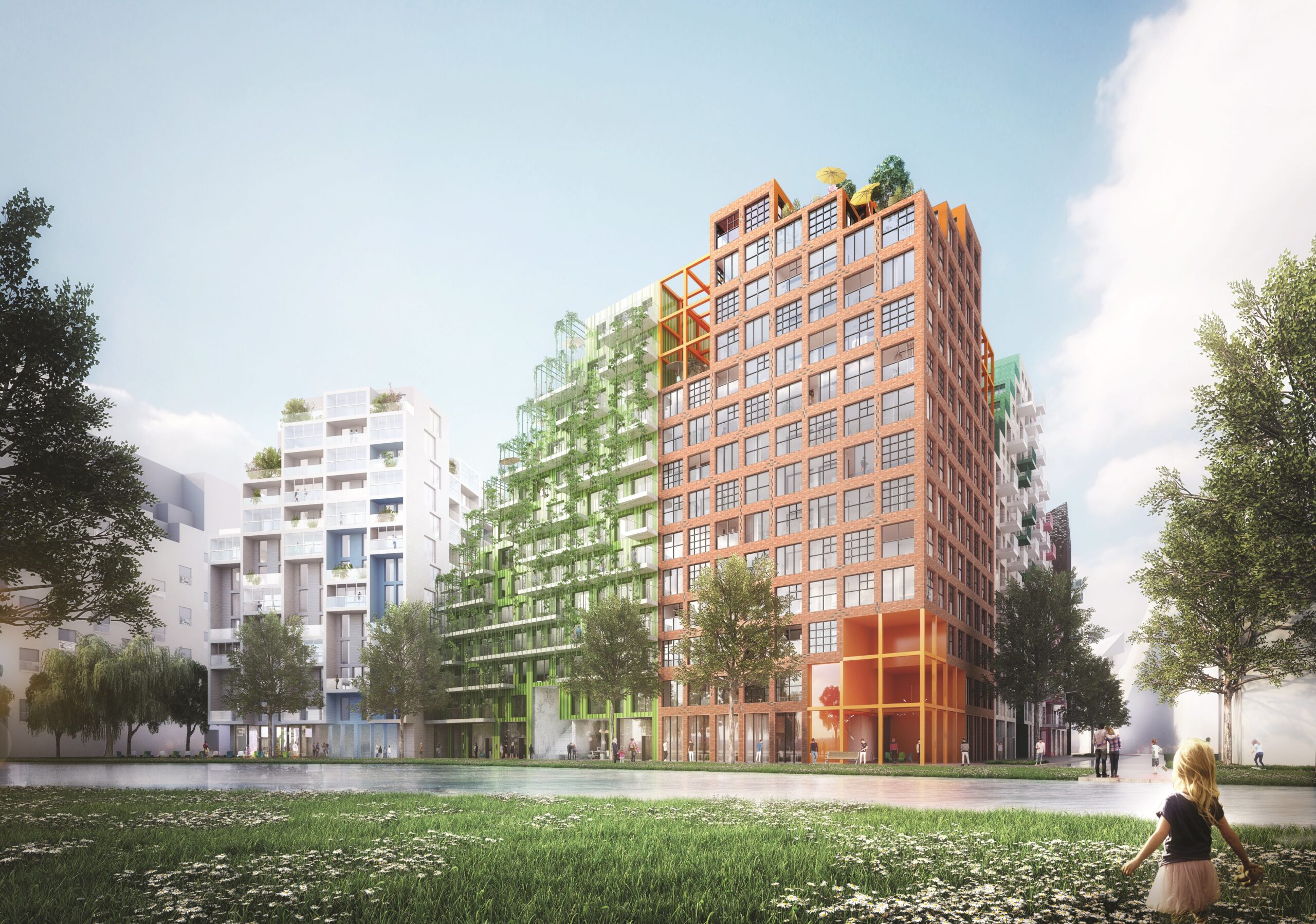
Preparing various NEN-2580 measurements during the design process.
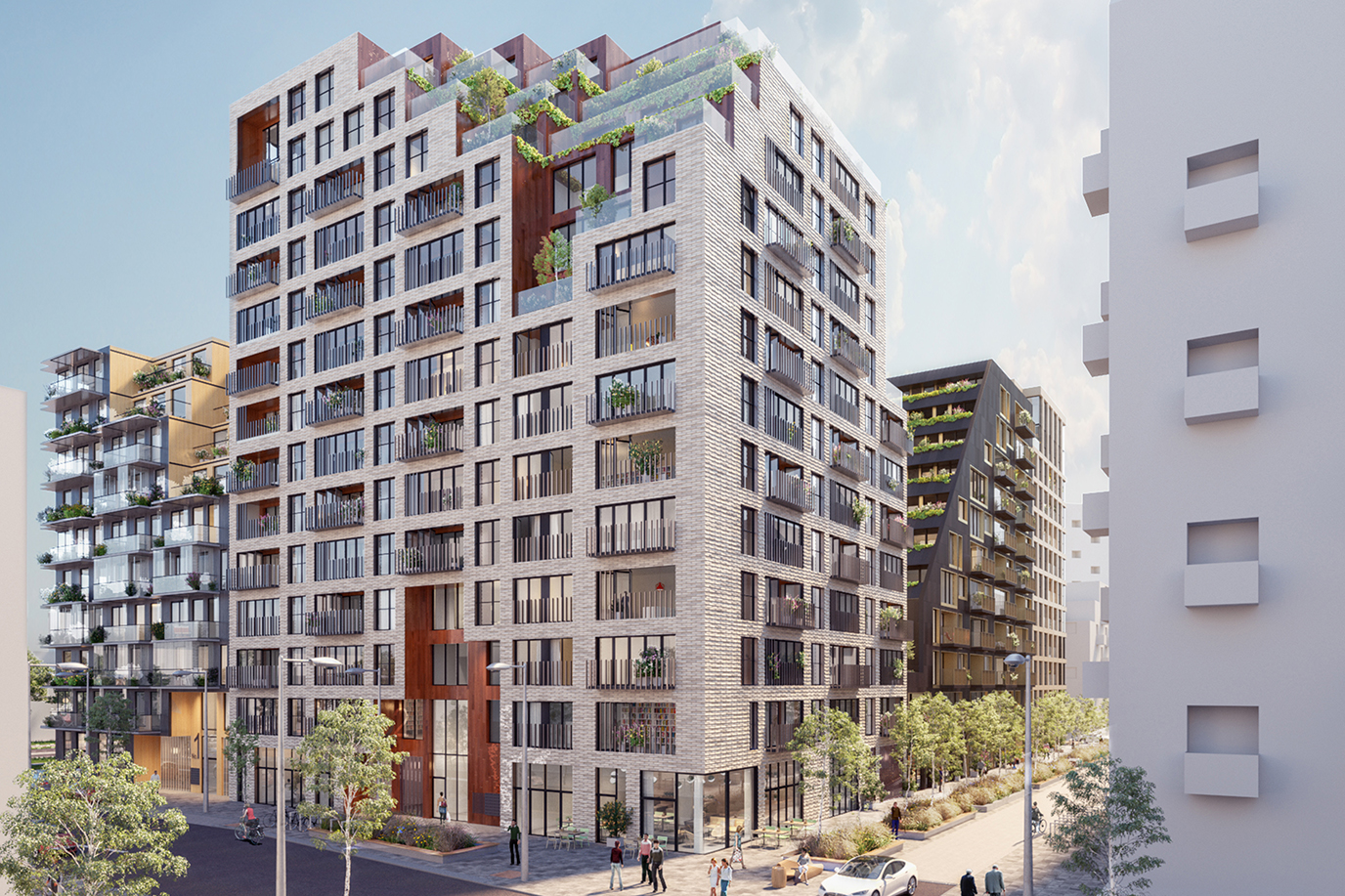
Preparing various NEN-2580 measurements during the design process.
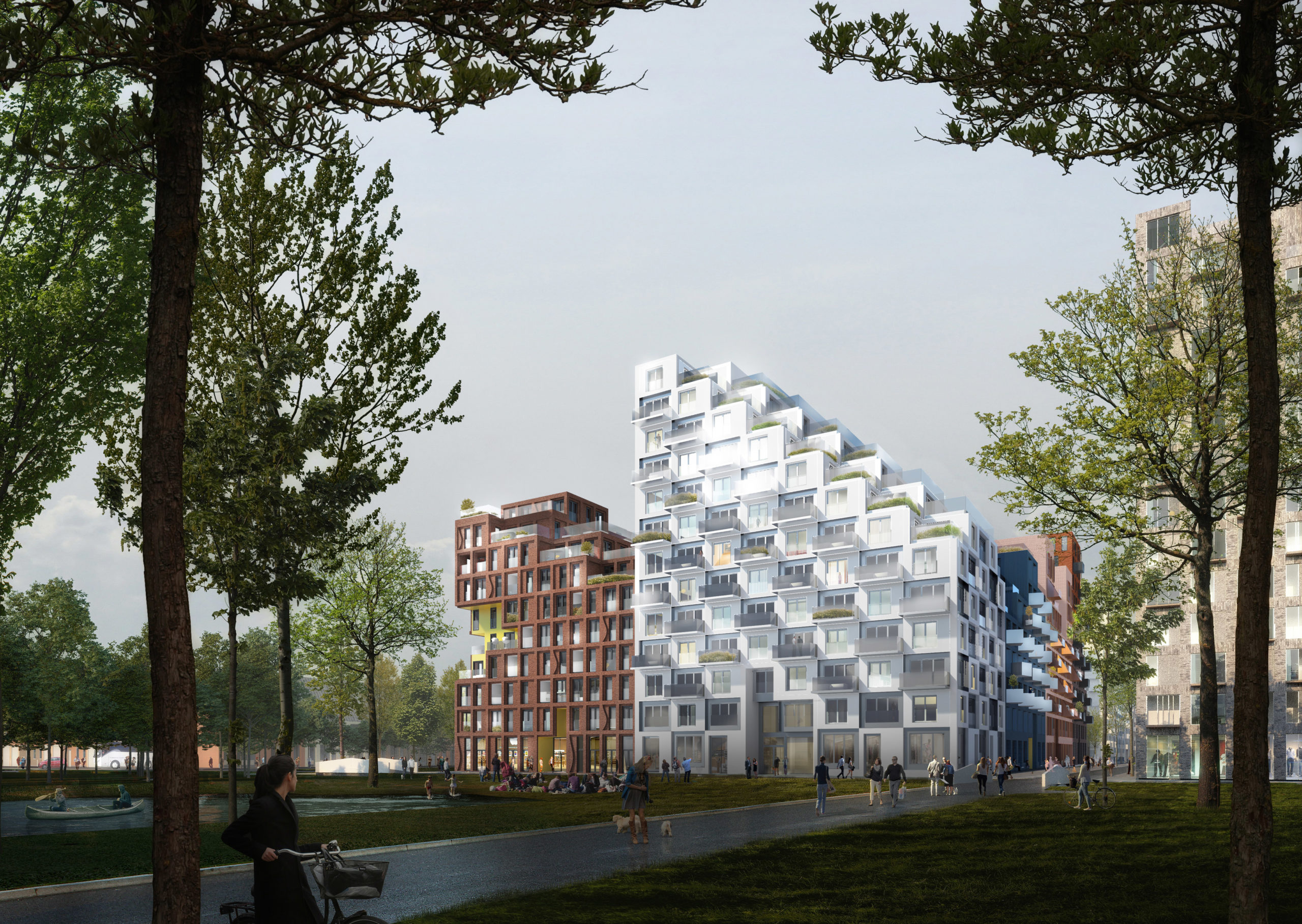
Preparing various NEN-2580 measurements during the design process.
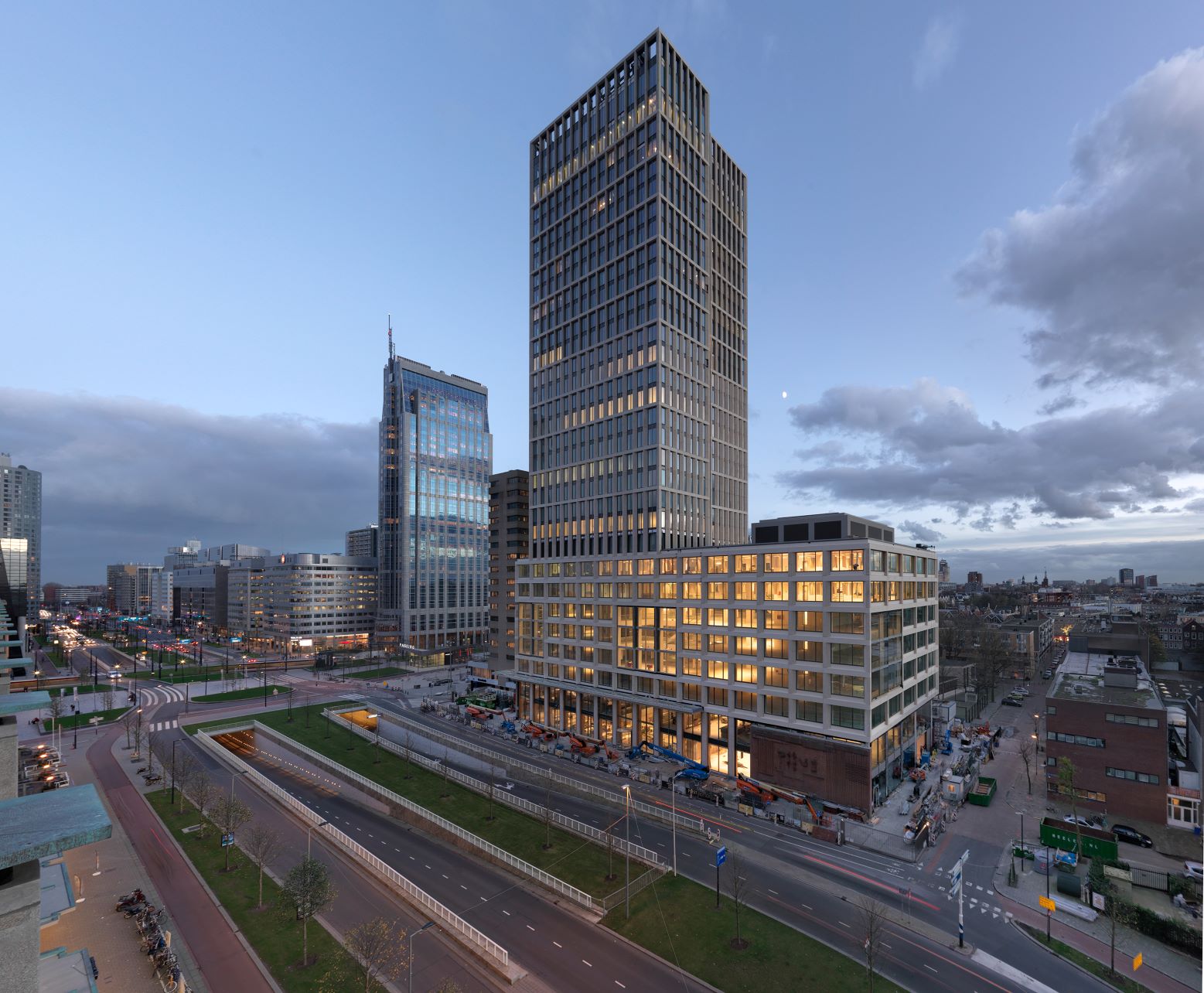
The complete construction cost management of the new construction, including supervision of the tender process and the preparation of NEN2580 measurement certificates.
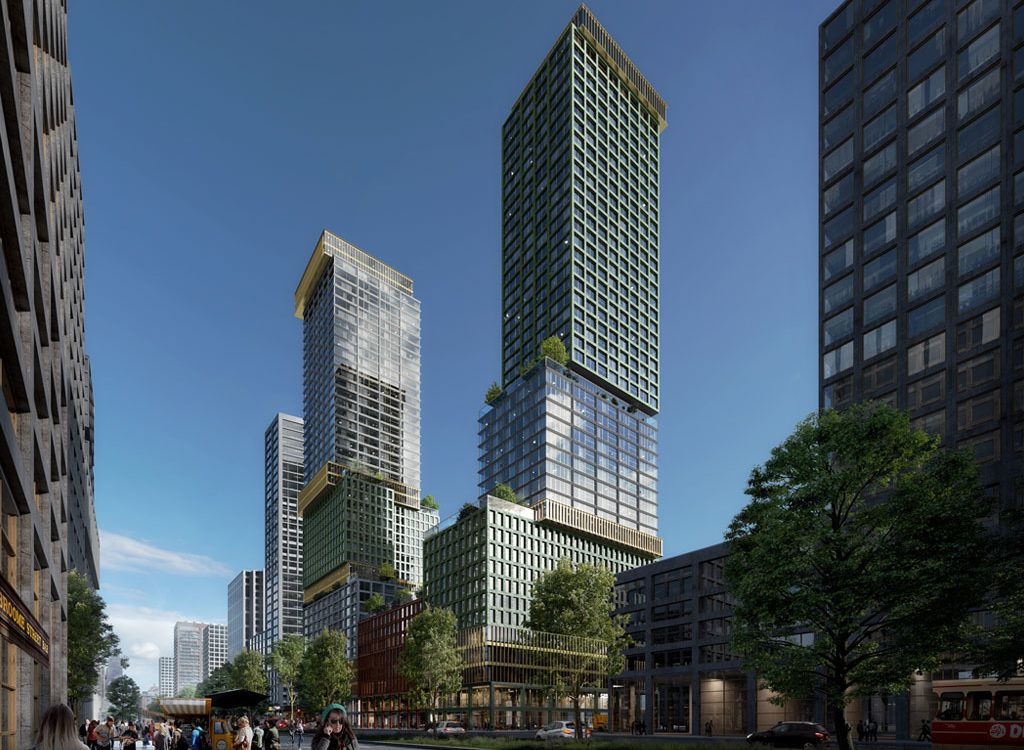
Complete cost management during the design process, including the preparation of various NEN 2580 measurements.
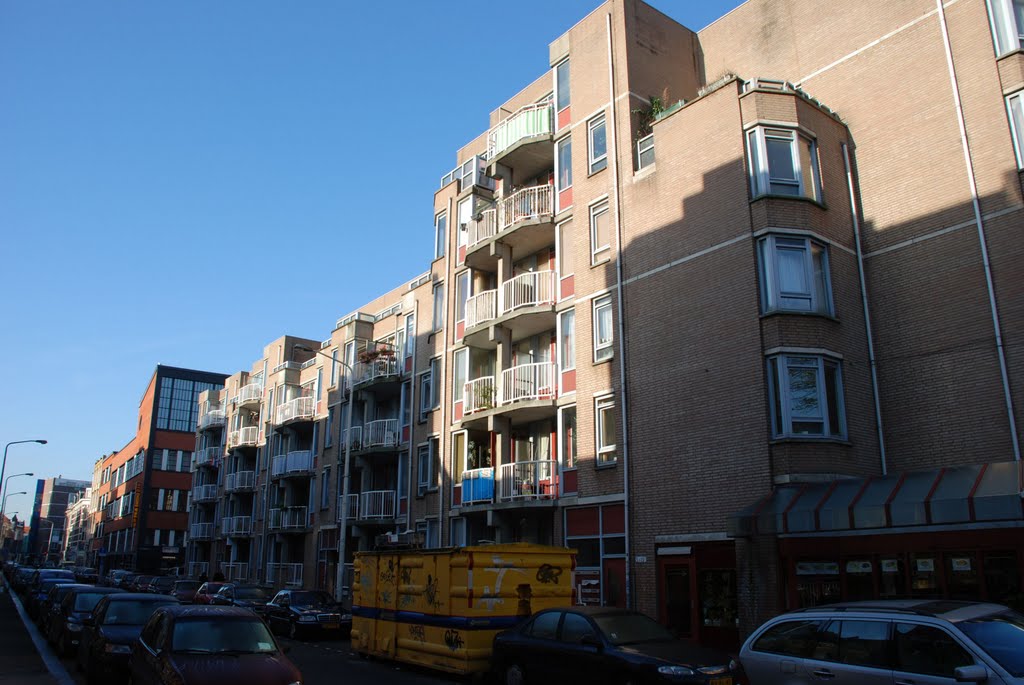
Carrying out the NEN 2580 measurements incl. measurement certificate.